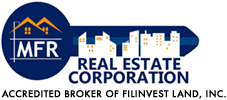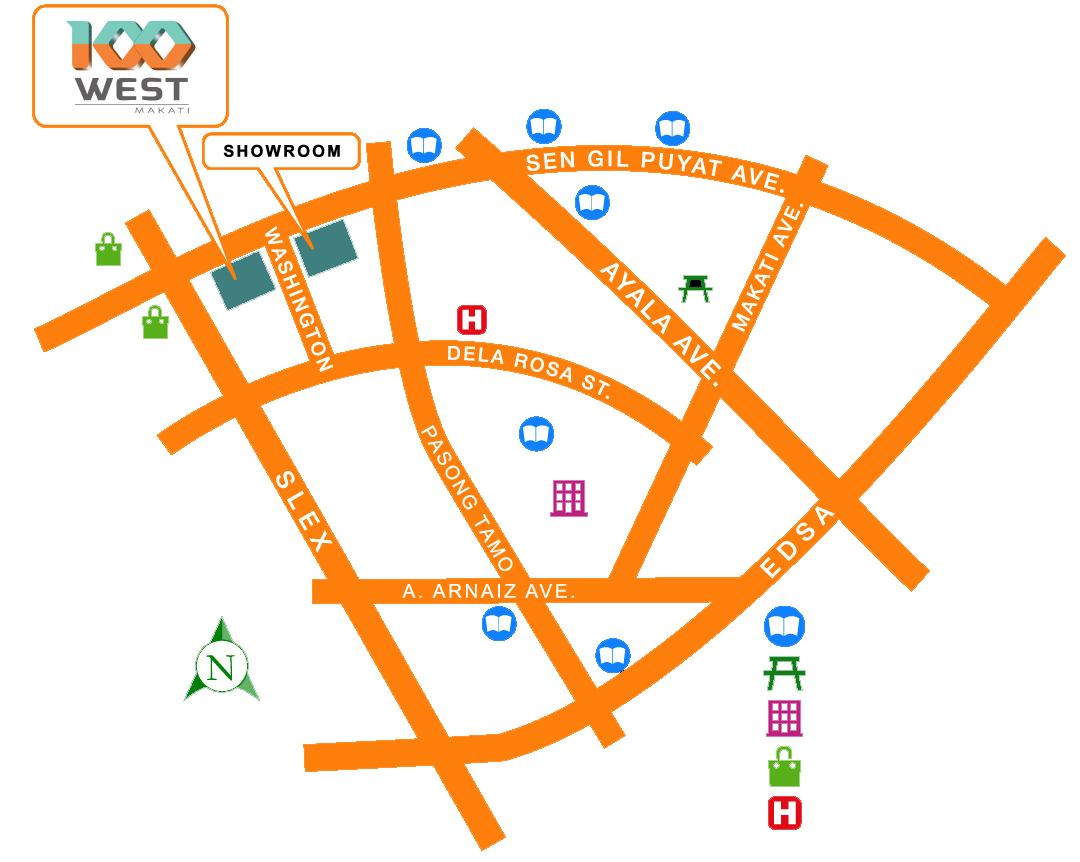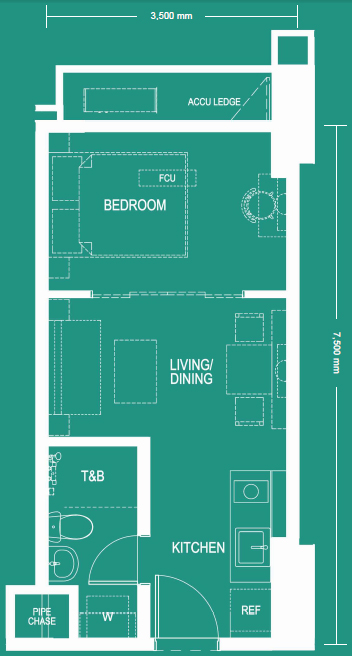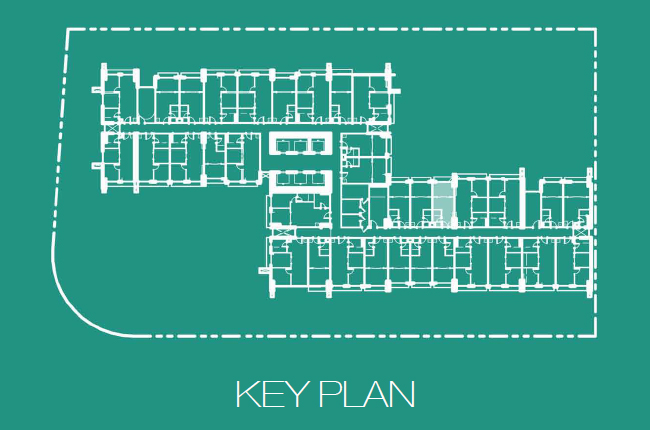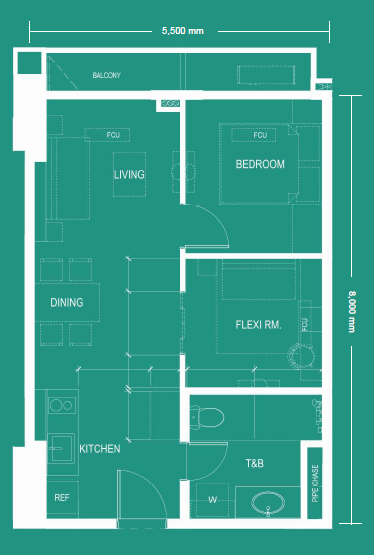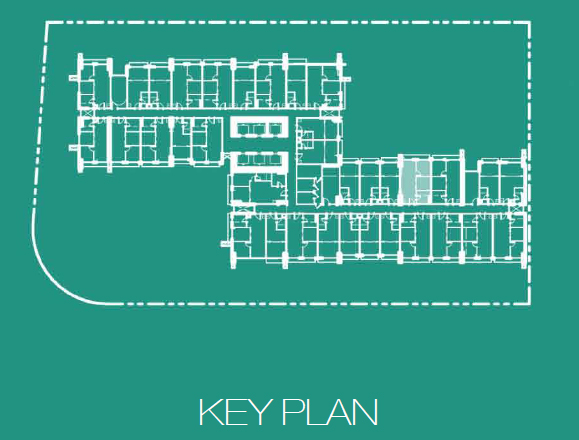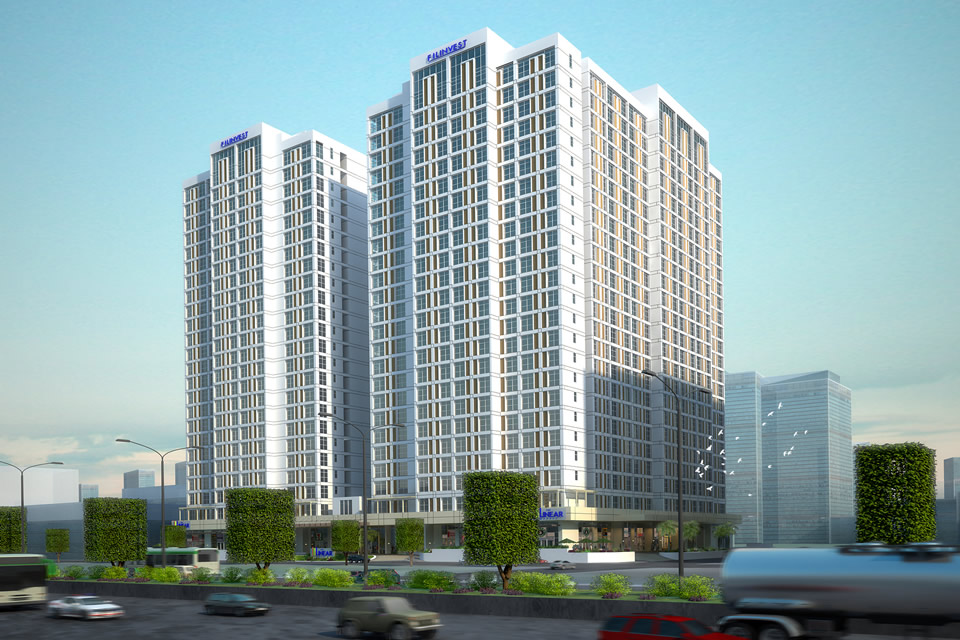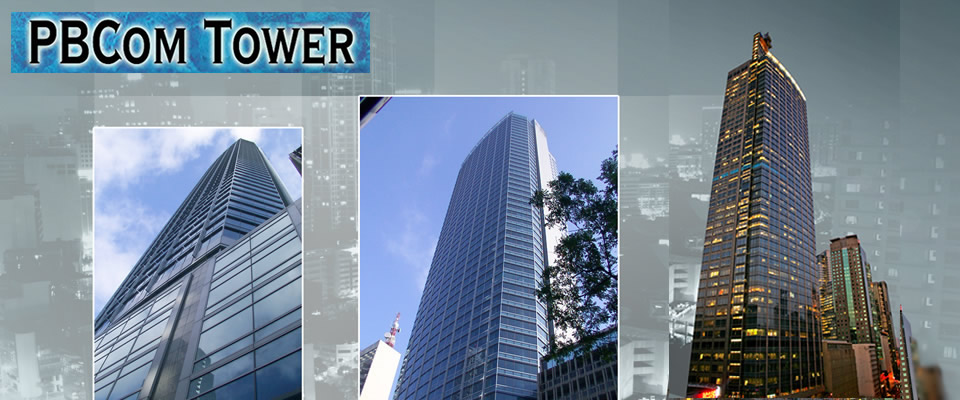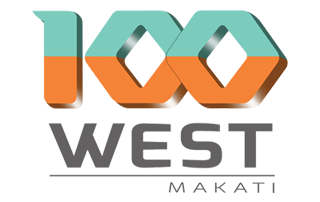
Master Time, Conquer Life.
There’s nothing more valuable than time. Especially when you are losing precious moments that you should have spent with your family.
100 West has been designed with this in mind. Here, you literally don’t have to go far to be where you need to be. All you need to live, work and play are here under one roof.
Time can’t be replaced. Stop throwing away hours waiting for an elevator, trying to hail a cab, or sitting in traffic. Start spending more of it where it really matters – at home at 100 West.
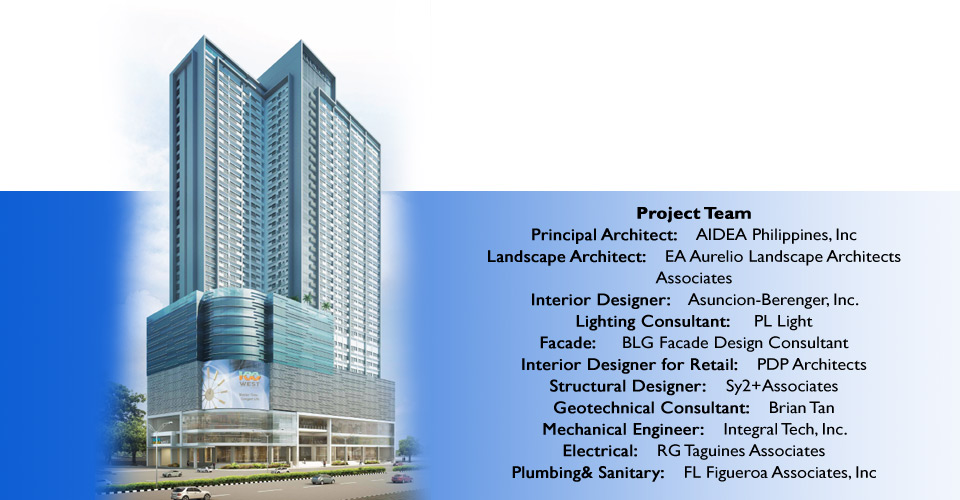
For Announcement purposes only.
All details are subject to change without prior notice and do not form part of an offer or contract.
FEATURES & AMENITIES
Refreshing Amenities
Take a dip in the infinity pool as you say goodbye to the stresses of the city.

Amenities and Building Features
Infinity Pool • Gym and Yoga Room • Kids Activity Room • Pool Bar and Lounge • Playground and Tai-chi area • Sky Lounge
Six (6) High Speed Elevators • CCTV System • 24-hour security • Three (3) fire exits per floor • Fire and smoke detection system• Automatic fire sprinkler system • Automatic car park system • Backup Power • Fiber Optic Facility for Phone, Internet, and Cable • RFID Carpark System • Interior designed lobby • Exclusive mailroom • Centralized garbage disposal system • Landscaped driveway
LOCATION
Conveniently situated along Gen. Gil Puyat Avenue corner Washington St. just beside the Makati Business District. It is near various establishments and institutions and accessible to both north and south of Metro Manila.
Commercial Establishments
- 5 mins to Greenbelt
- 5 mins to SM Hypermart
Churches
- 5 mins to St. John Bosco Parish
- 5 mins to National Shrine of the Sacred Heart
Schools
- 3 mins to DLSU in RCBC
- 4 mins to Ateneo in Salcedo Village
- 5 mins to Asian Institute of Management
- 5 mins to Don Bosco Makati
- 6 mins to Mapua
- 7 mins to Assumption College
Hospitals
- 3 mins to Makati Medical Center
Parks and Recreational Centers
- 4 mins to Washington Sycip Park
- 5 mins to Makati Sports Club
- 6 mins to Salcedo Park
Gateway to Other Parts of the City
- 5 mins to SLEX
- 8 mins to EDSA
FLOOR PLAN
14TH – 38TH TYPICAL RESIDENTIAL FLOOR
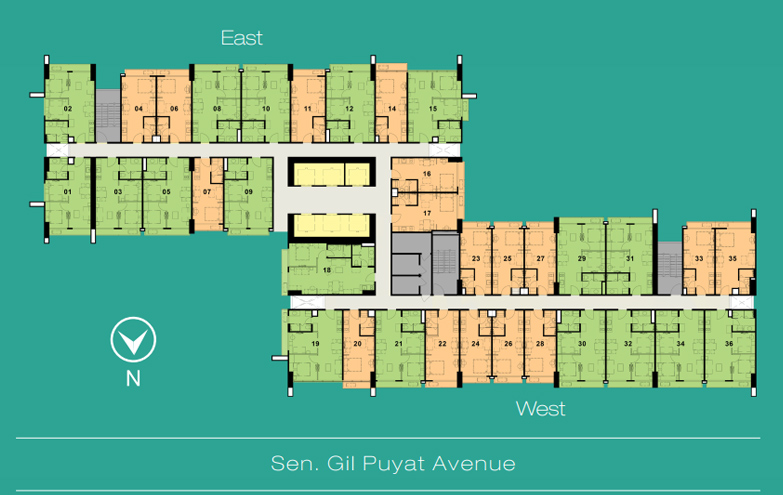
Details, drawings and information presented here are subject to change and to be used for presentation purpose only; it does not form any part of offer or contract.
UNIT PLAN
1-Bedroom Unit
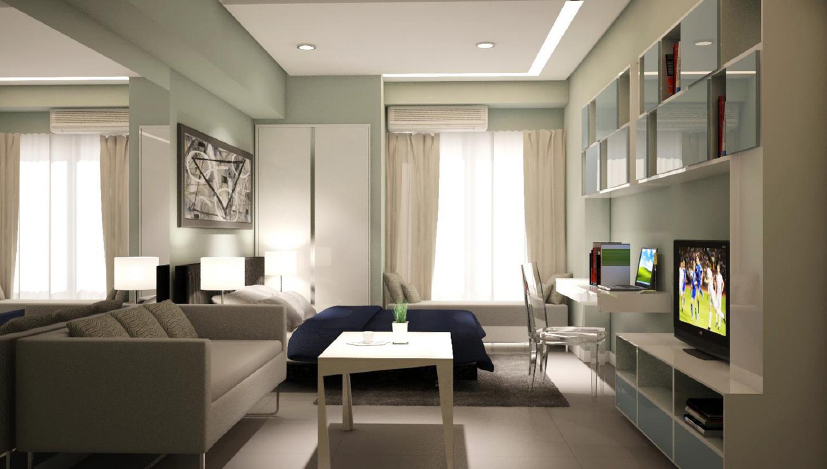
Livable Area:
Bedroom 8.85sqm
Dining/Living 7.69sqm
Toilet and Bathroom 4.17sqm
Kitchen 6.29sqm
Total 27.00sqm
2-Bedroom Unit
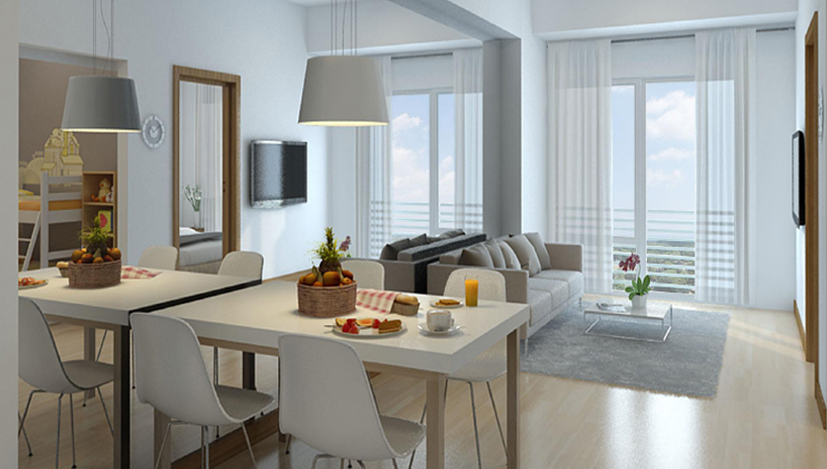
Livable Area:
Bedroom- 8.14 sqm
Flexiroom – 6.65 sqm
T&B – 6.57 sqm
Kitchen- 7.05 sqm
Dining- 7.22 sqm
Living- 8.37sqm
Total – 44.00 sqm
Balcony – 3.80sqm
