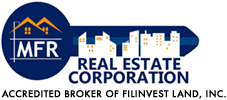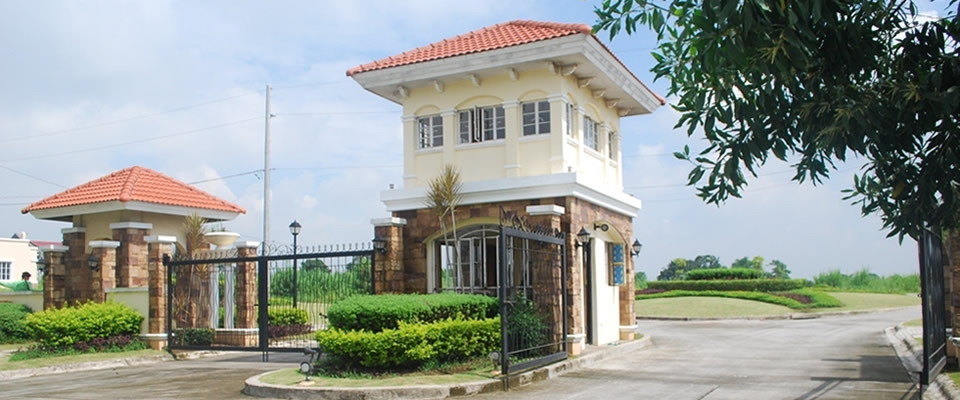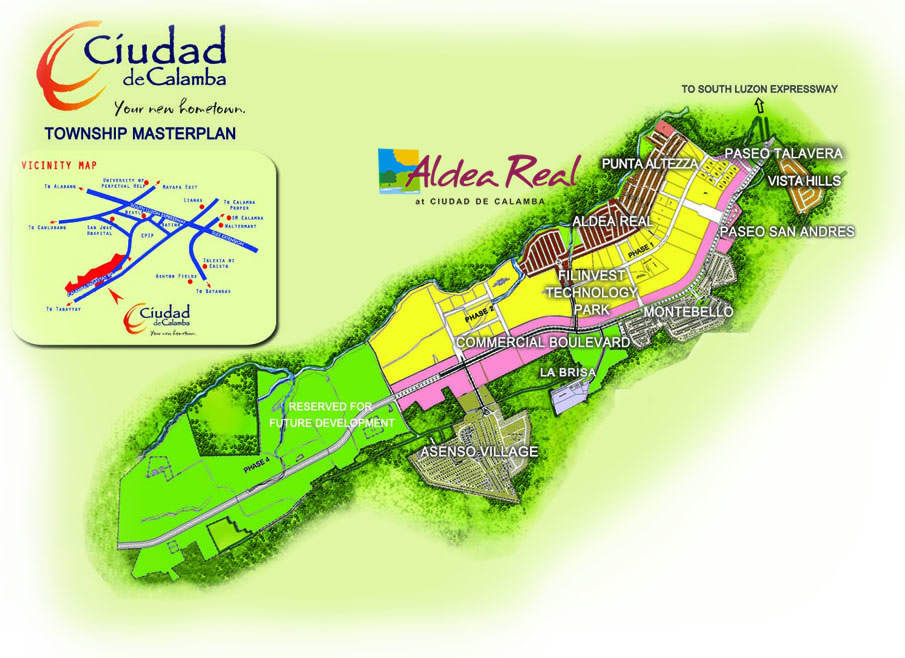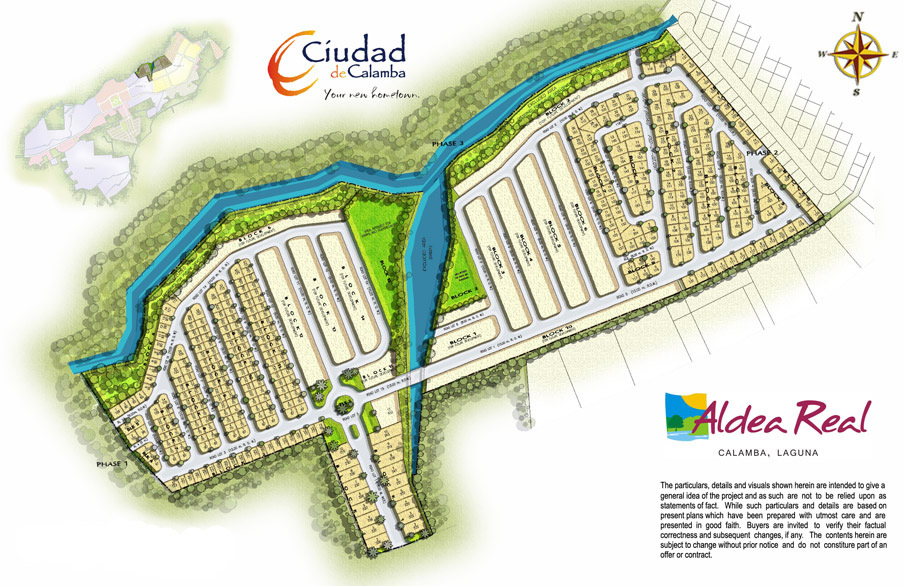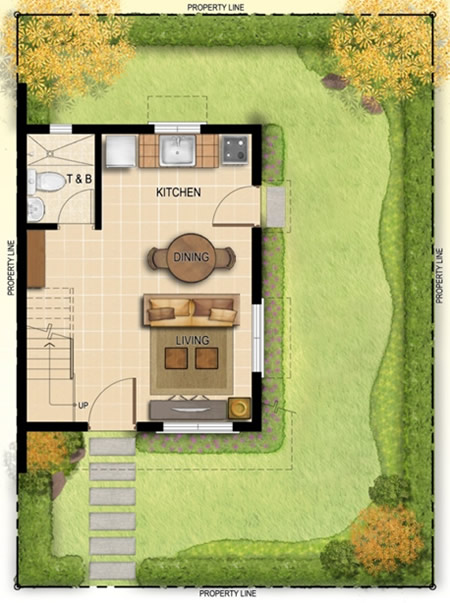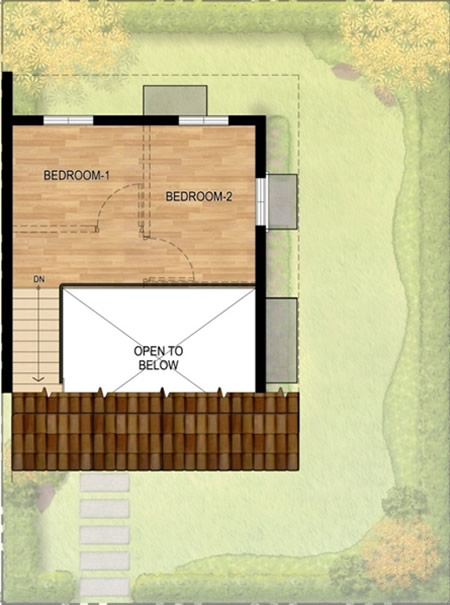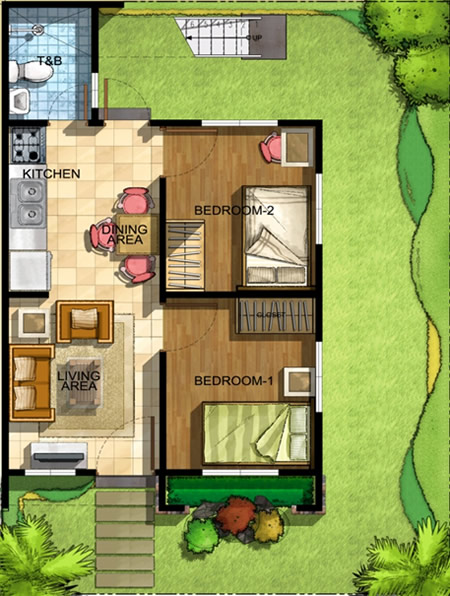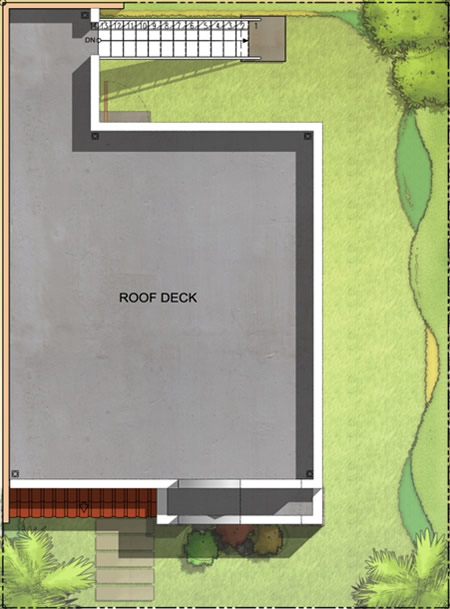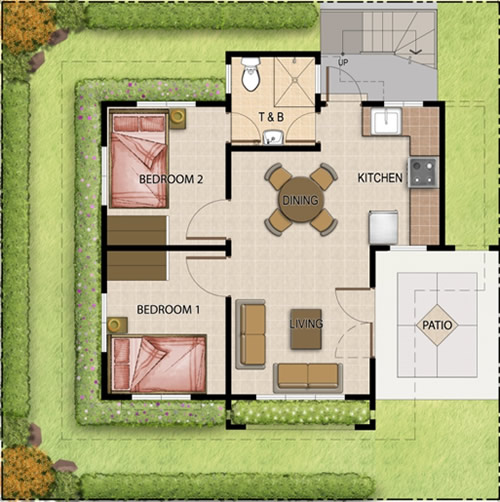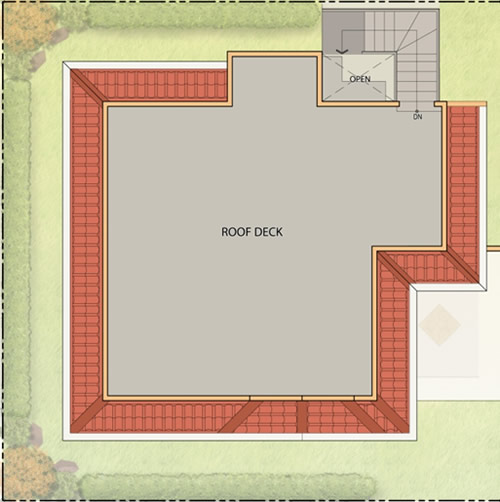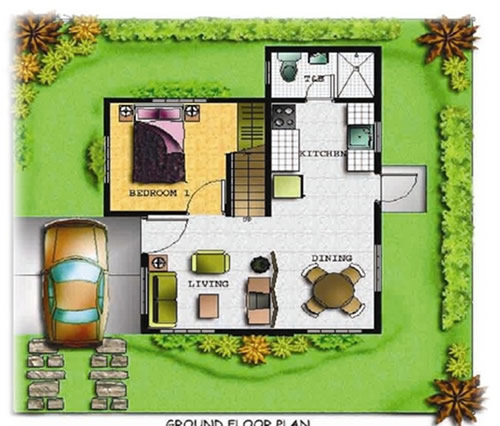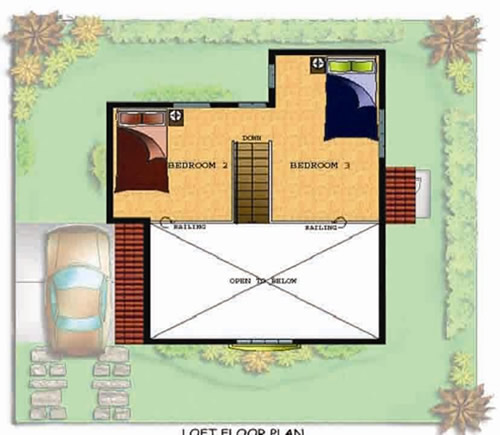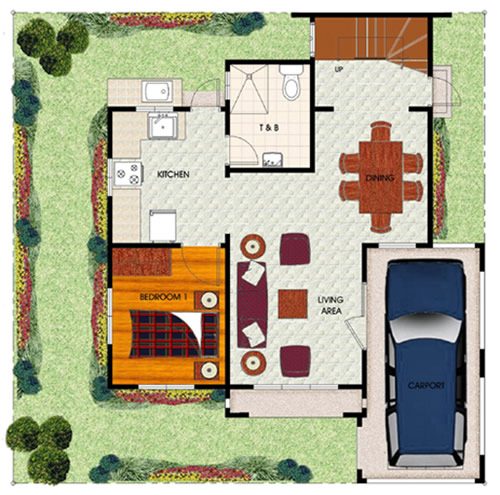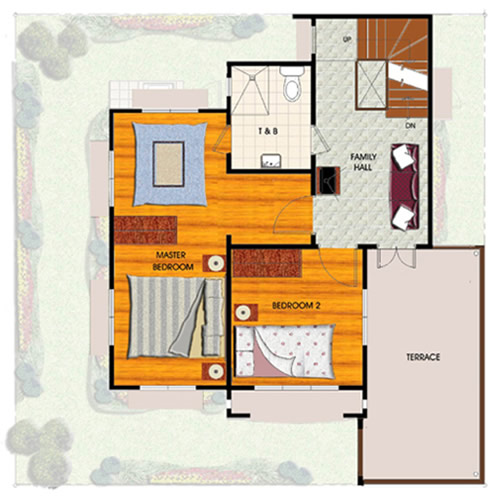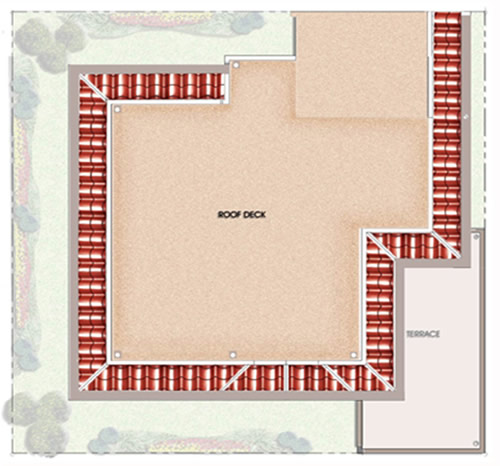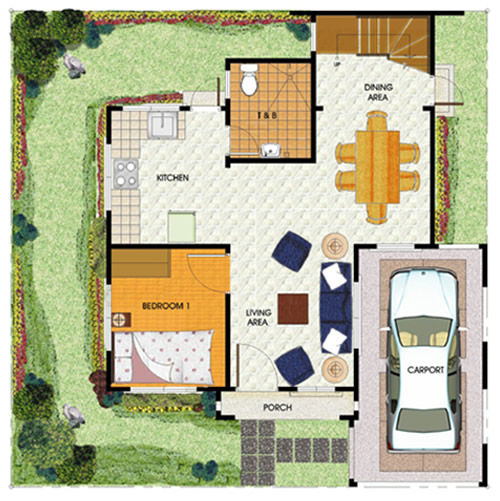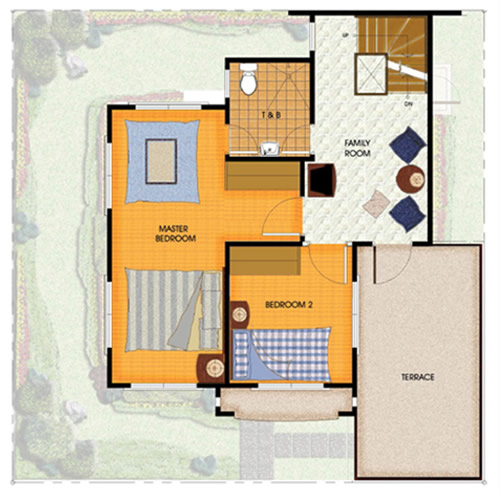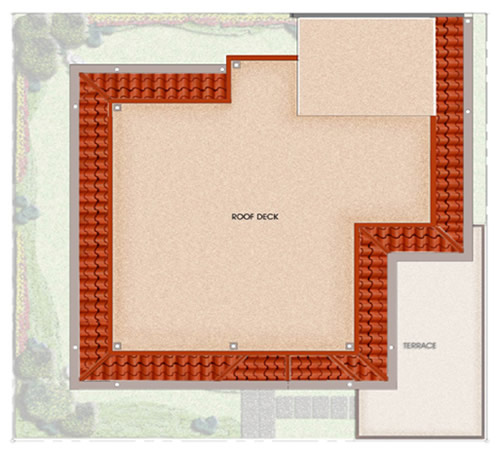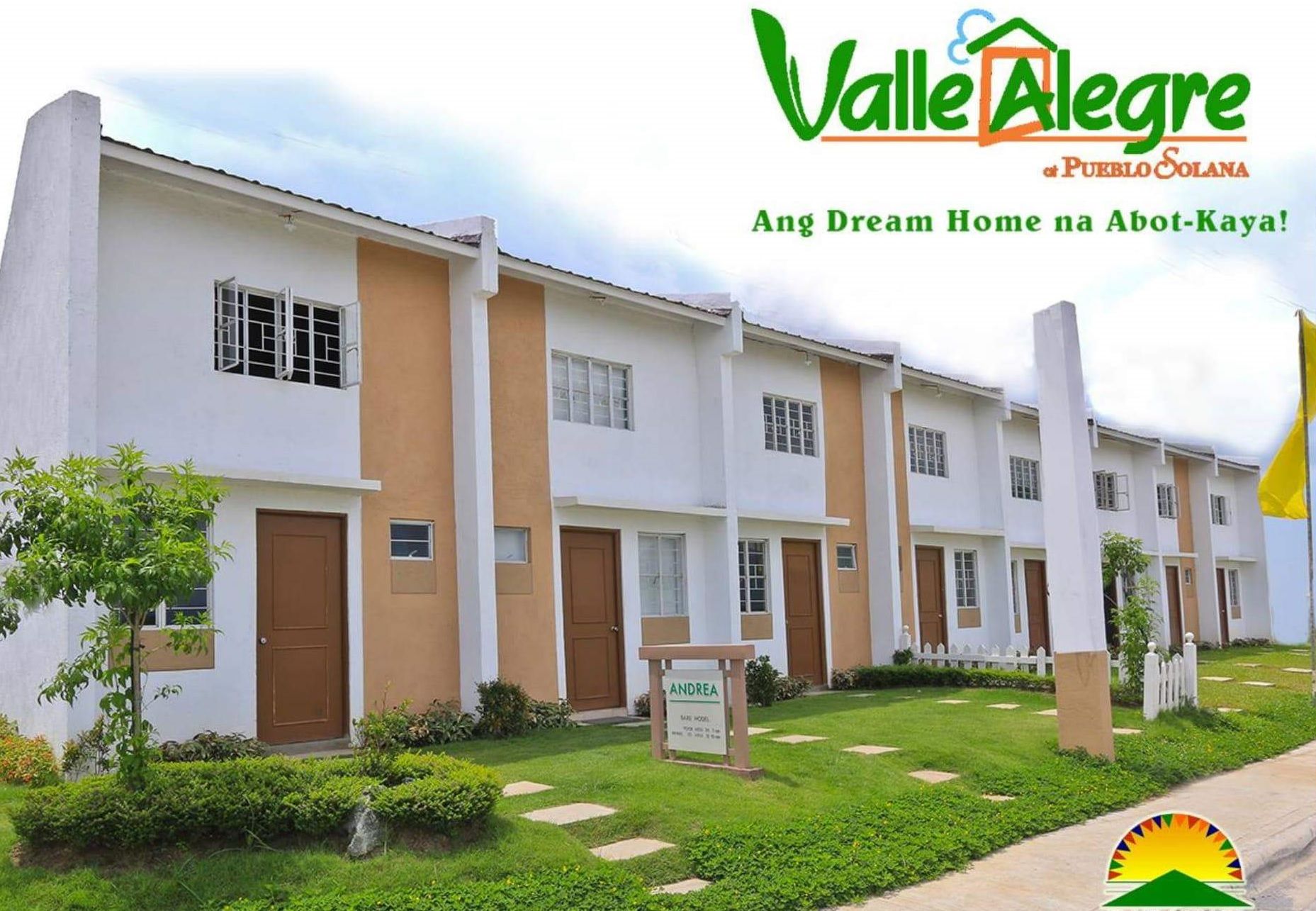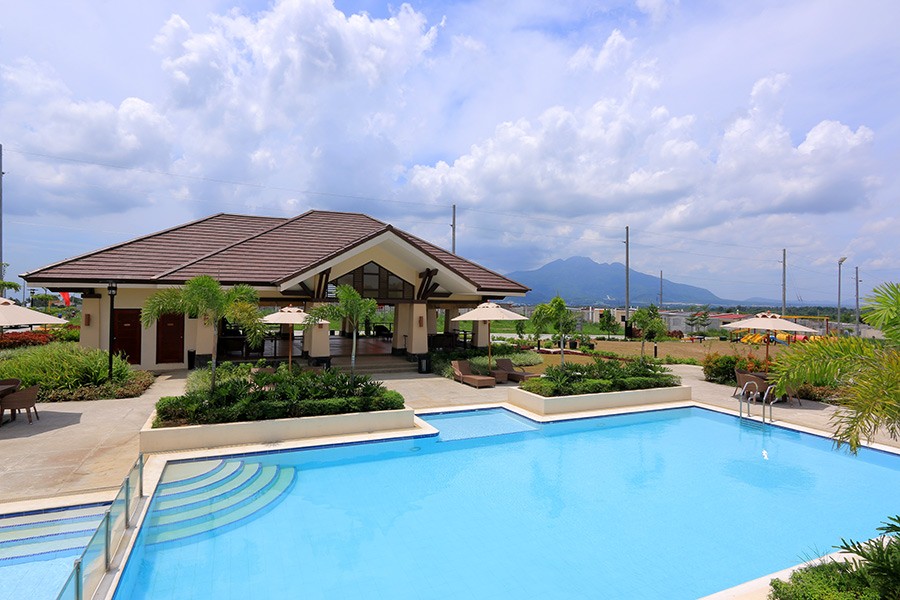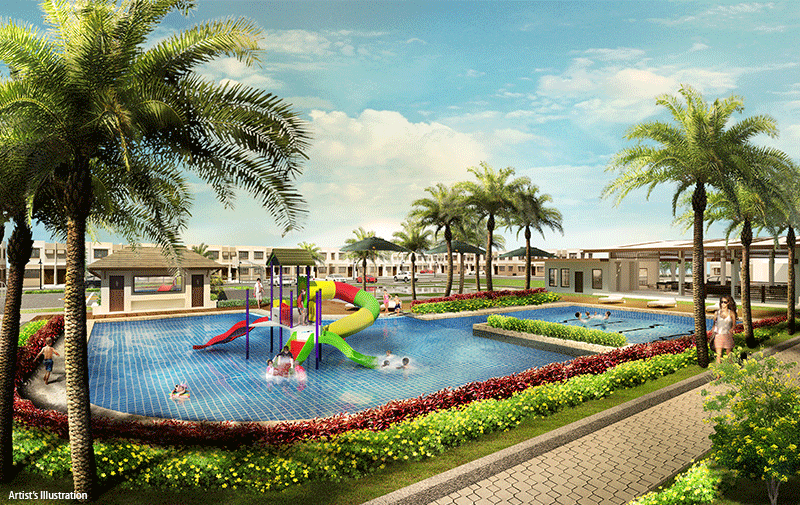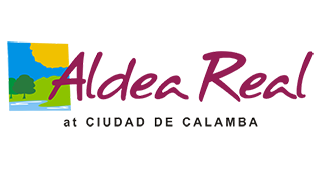
A lifetime of hapiness begins here.
Every family deserves a promising start. At Aldea Real, you can start making happy memories as you enjoy a dynamic lifestyle and inspiring views of Mount Makiling every single day. Affordable house-and-lot packages and recreational amenities make it an ideal choice for your first home.
There is no end to blissful moments when you can enjoy leisure activities right within your peaceful neighborhood. Life is a breeze when you know that all your daily needs that are within the Ciudad de Calamba township or just a short drive away in bustling Calamba proper.
Great Views
-
- Panoramic view of Laguna de Bay (in the East)
- Panoramic view of Mount Makiling (in the South)
- Panoramic view of Tagaytay Ridge (in the West)
Flexible
-
- Offers a wide range of houses with varied features but still consistent with the Spanish Mediterranean theme
- Houses are made affordable thru flexible rates and numerable financing schemes
Best-Value
-
- Its development is comparable to a middle-end subdivision, with affordable pricing
- Boasts a highly strategic location. Near the vicinity of the Town Plaza and highly accessible via SLEX.
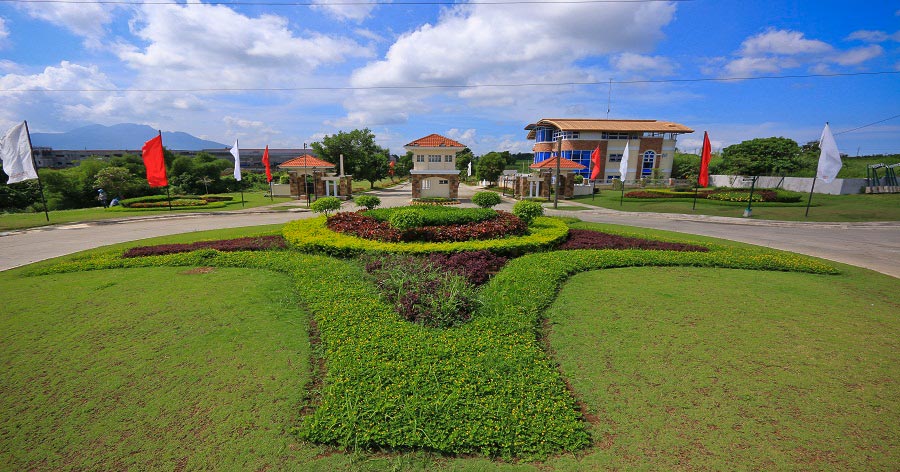
Aldea Real is located at Ciudad de Calamba, Brgy. Punta, Calamba, Laguna.
HLURB LTS No. 23439 | Completion Date: 04/2012
FEATURES & AMENITIES
Community Facilities
Grand Entrance Gate • Concrete Roads • Guardhouse • Power Distribution Water • Distribution • Drainage System
Amenities
Multi-purpose Clubhouse • Basketball Court • Parks and Playground • Gazebo / View Deck • Jogging Paths
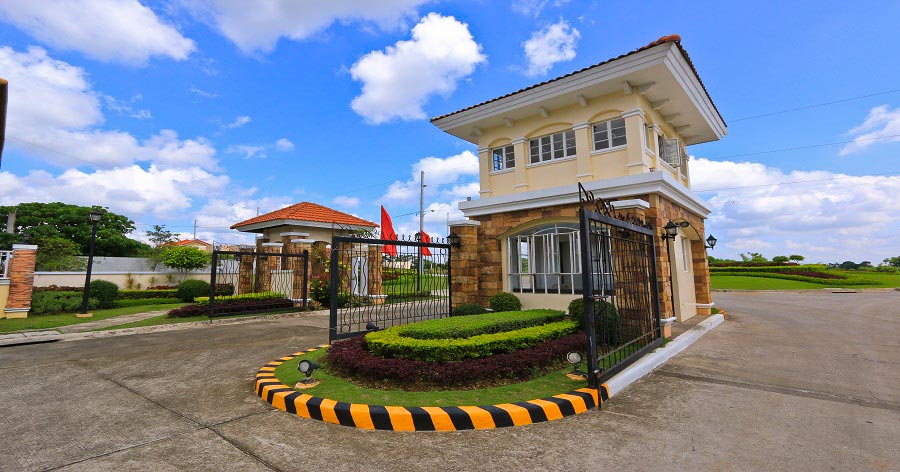
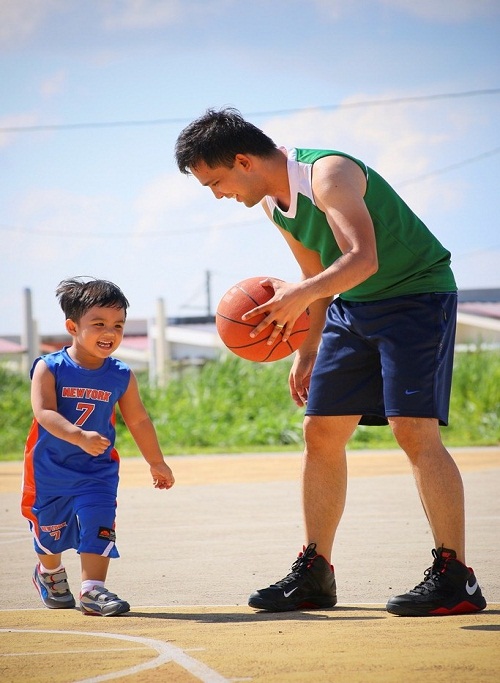
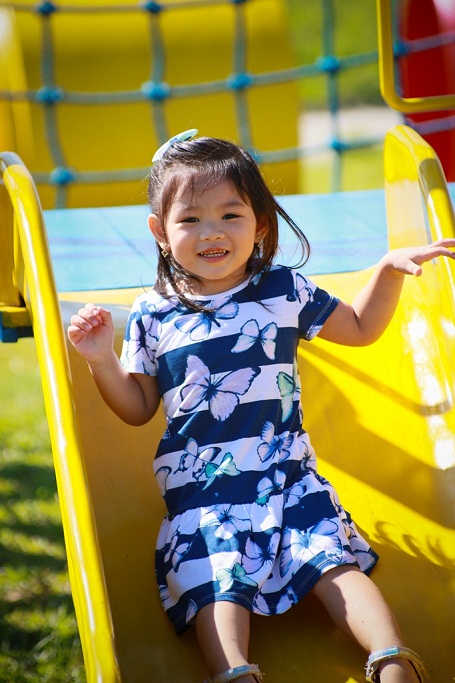
LOCATION
How to get there:
From Manila, take the Batino Exit at the South Exit at the South Luzon Expressway. As you exit, turn right then go straight until the end of the street (marked by Nestle). Turn left and just follow the road until you reach Ciudad de Calamba.
Aldea Real is located at Ciudad de Calamba, Brgy. Punta, Calamba, Laguna.
Landmarks:
- San Jose Hospital and Medical Center – 5.1 km
- University of Perpetual Help – 6.4 km
- Nestle – 4.1 km
- Ashton Fields – 5.9 km
- SM City Calamba – 8.2 km
- Walter Mart – 6.2 km
- Iglesia ni Cristo – 8.9 km
FLOOR PLAN
Albany
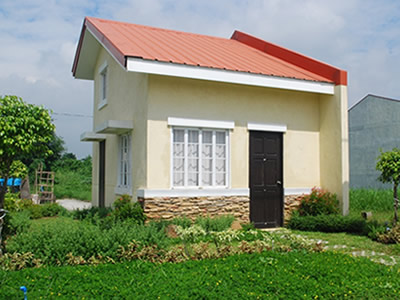
Minimum Lot Area : 70.00 m2
Usable Floor Area : 31.60 m2
Features:
• Provision for Bedroom/s
• 1 Toilet and Bathroom
Mimosa
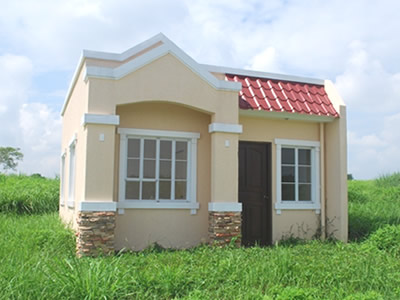
Minimum Lot Area : 70.00 m2
Usable Floor Area : 67.76 m2
Features:
• 2 Bedrooms
• 1 Toilet and Bathroom
• Roof Deck
Redwood
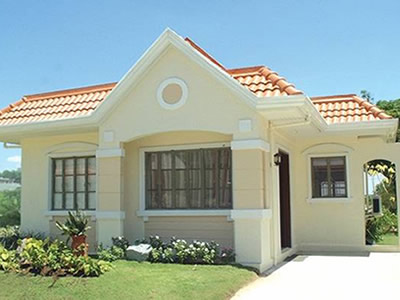
Minimum Lot Area : 100.00 m2
Usable Floor Area : 90.70 m2
Features:
• 2 Bedrooms
• 1 Toilet and Bathroom
• Roof Deck
• Carport
Marigold
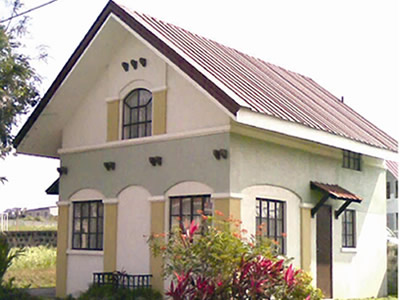
Minimum Lot Area : 100.00 m2
Usable Floor Area : 64.95 m2
Feaures:
• 1 Bedroom
• 1 Toilet and Bathroom
• Carport
• Provision for 2
• more Bedrooms
Banyan
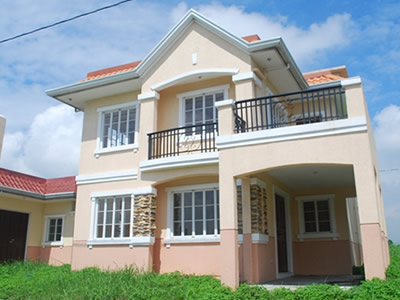
Minimum Lot Area : 100.00 m2
Usable Floor Area : 157.30 m2
Features:
• 3 Bedrooms
• 2 Toilet and Bathrooms
• Terrace
• Carport
• Roof Deck
Aspen
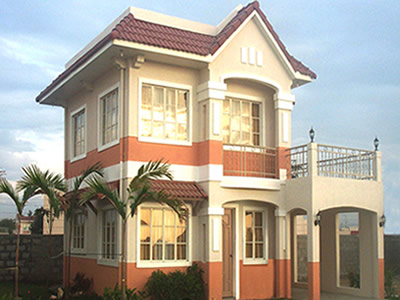
Minimum Lot Area : 100.00 m2
Usable Floor Area : 157.50 m2
Features:
• 3 Bedrooms
• 2 Toilet and Bathrooms
• Terrace
• Carport
• Roof Deck
