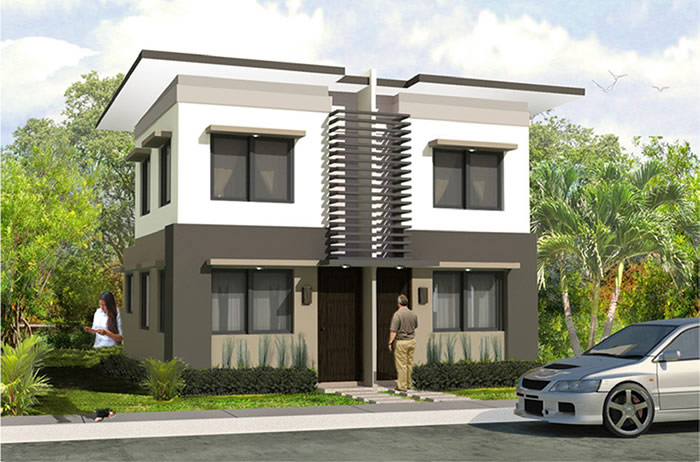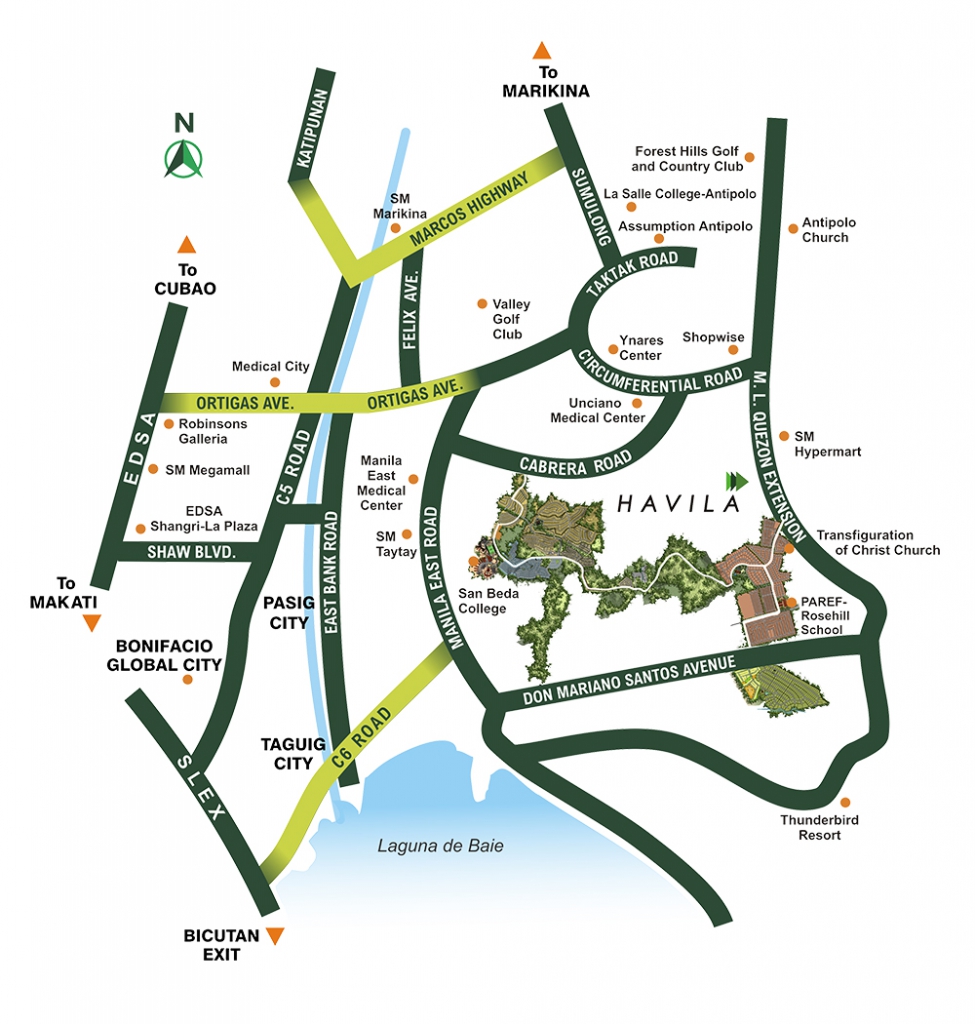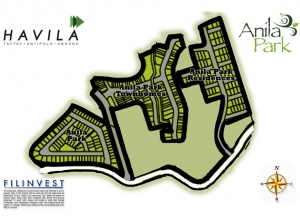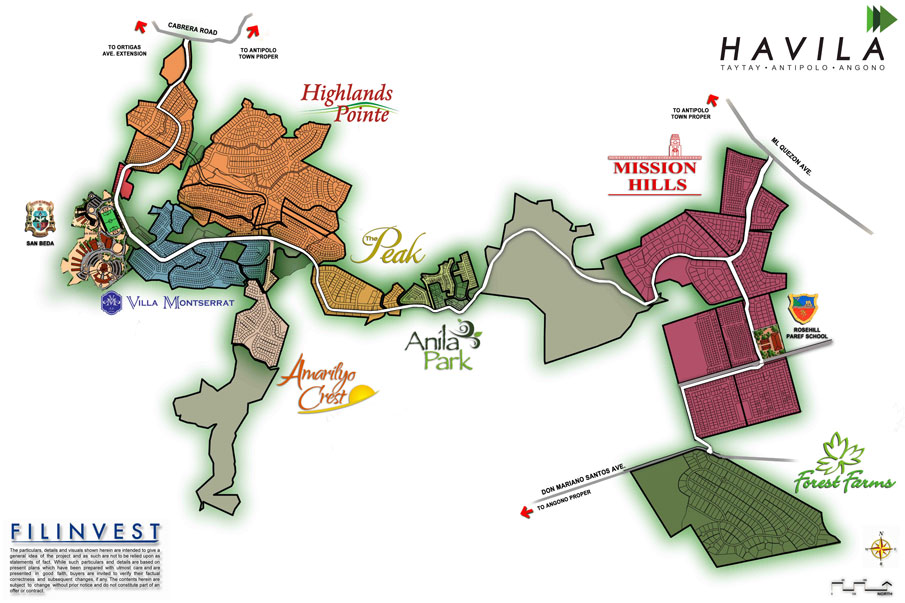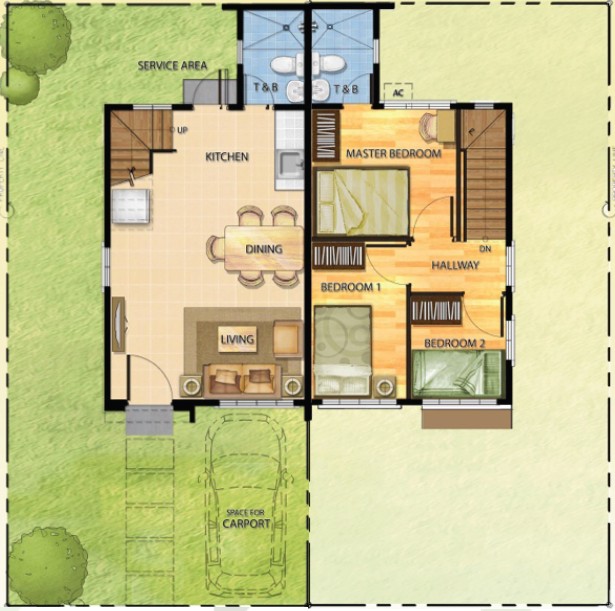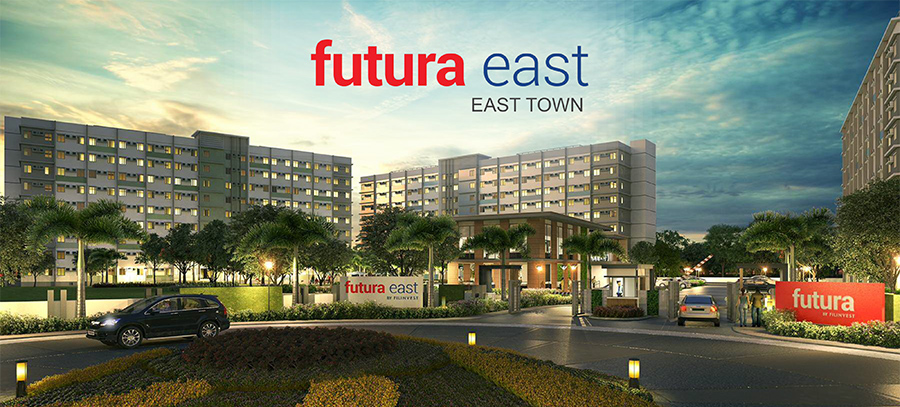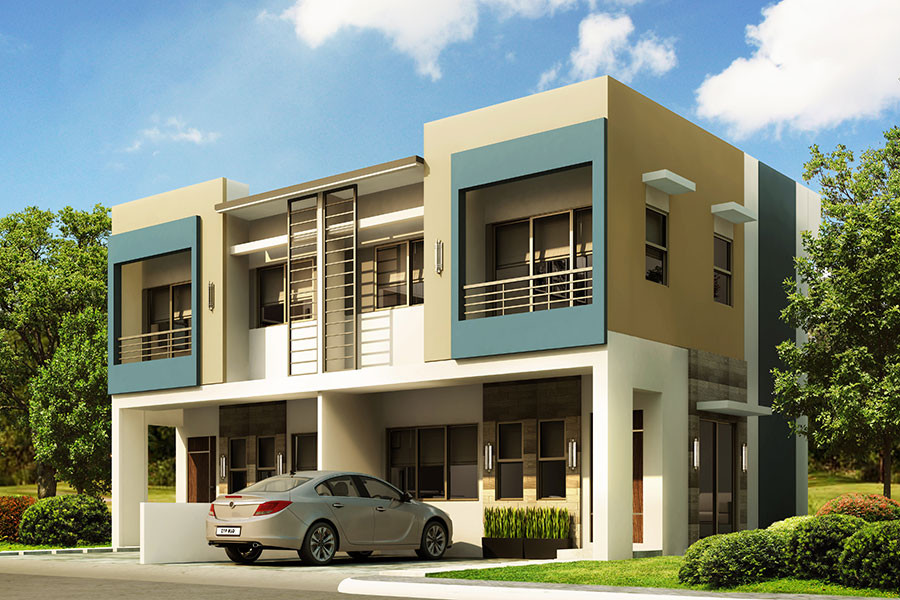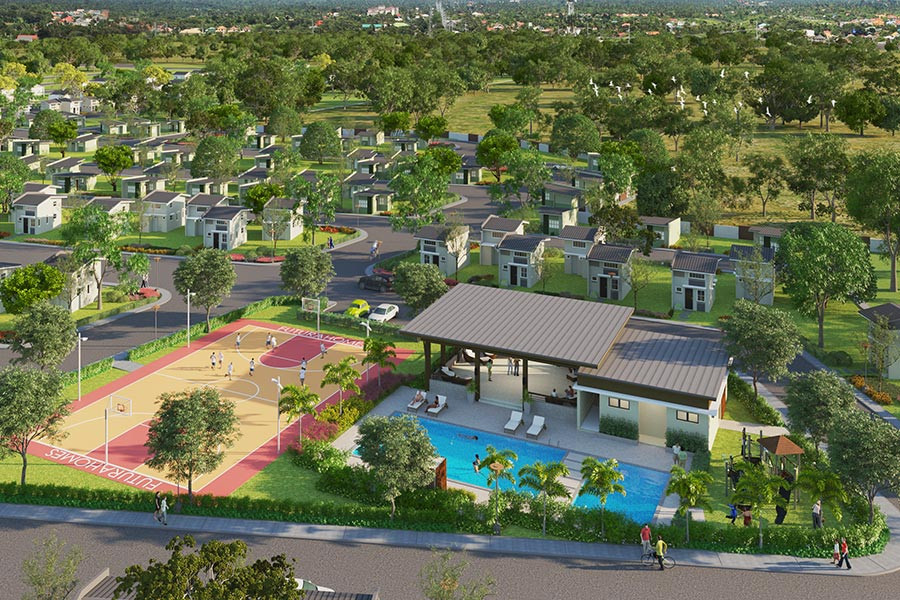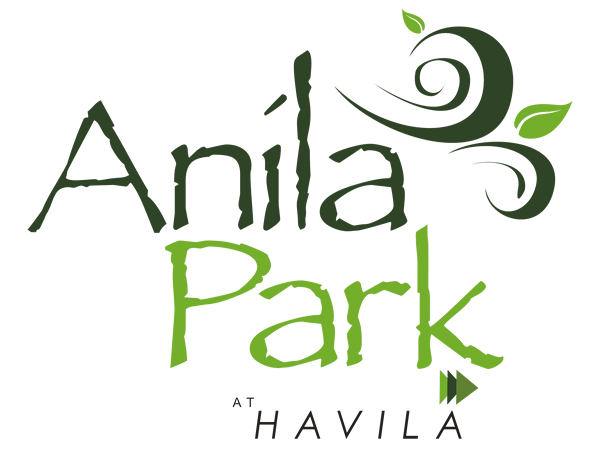
Where the air resounds with the rhythm of life?
Anila Park is an Affordable Housing Project that can be found in Antipolo, Rizal. Striking mountain vistas and lush environs surround this community providing inexhaustible fresh air for one to breathe. Anila Park provides ample living space as compared to living in a “box”.
Through the years, Rizal province has earned the reputation as a hub of art and culture. It has beckoned artists and their families to live and thrive there. Now, you too can live amidst beauty that inspires within the 300-hectare township called Havila.
A mere 12km from the Ortigas CBD, it is home to captivating residential communities of Anila Park.
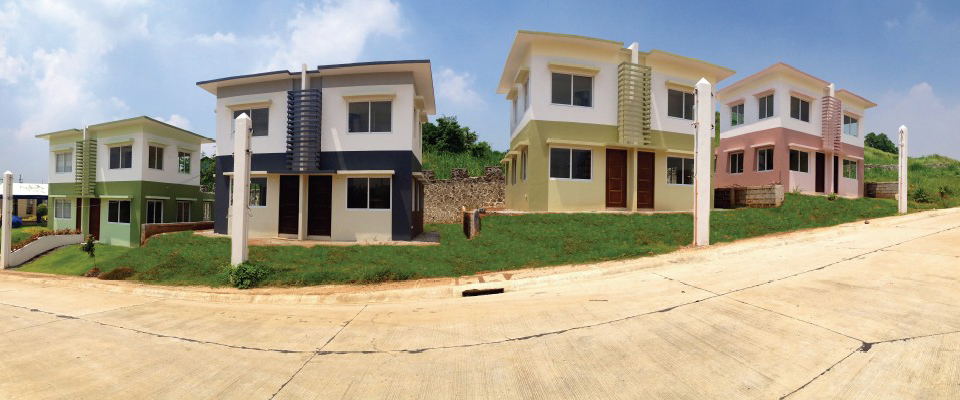
For announcement purposes only.
All details are subject to change without prior notice and do not form part of an offer or contract.
LOCATION
Havila keeps residents close to modern conveniences. Schools such as San Beda College and PAREF Rosehill School are located within the township. The Ortigas CBD is just 12-kilometer drive, while leisure, commercial and medical establishements are within minutes away. A link road connects Havila’s communities to each otherand to outlying areas of travel.
How to get there:
Take Ortigas Avenue going to Antipolo. At Tikling Intersection, take Cabrera Road. From there, a five-minute drive will bring you to Havila.
Landmarks:
- Manila East Medical Center – 1.6 km
- SM City Taytay – 3.1 km
- Ynares Center – 3.5 km
- Shopwise – 2.1 km
- Unciano Medical Center – 2.4 km
- SM City Marikina – 13.8 km
- Robinsons Galleria – 11.7 km
- La Salle College Antipolo – 7.9 km
- Assumption Antipolo – 5.6 km
- Valley Golf and Country Club – 3.7 km
- The Medical City – 10.7 km
- Thunderbird Resorts – 4.4 km
SITE DEVELOPMENT PLAN
HOUSE MODEL
OPAL
Total Livable Floor Area: ±53.60sqm
Features:
• 3 Bedrooms
• 2 Toilet and Bath
• Living Area & Dining Area
• Kitchen Area
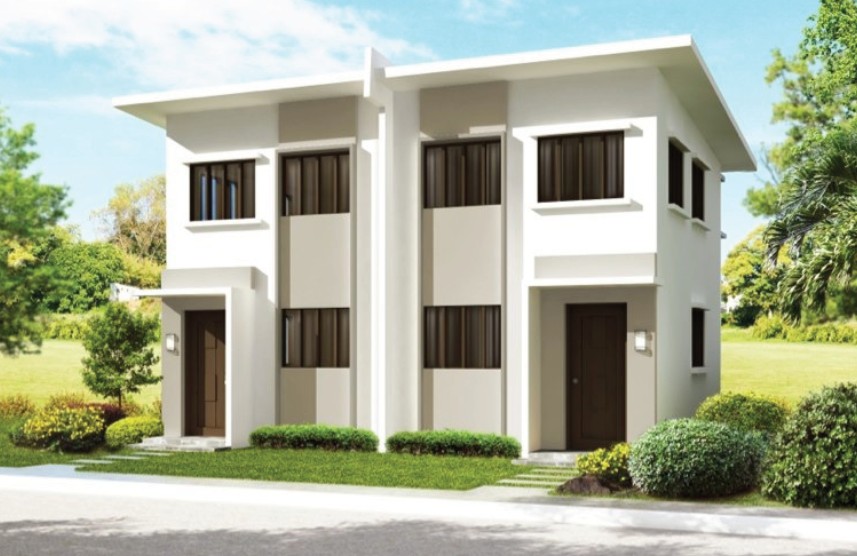
AMBER
Total Livable Floor Area: ±40.31sqm
Features:
• 2 Bedrooms
• Toilet and Bath
• Living Area & Dining Area
• Kitchen Area
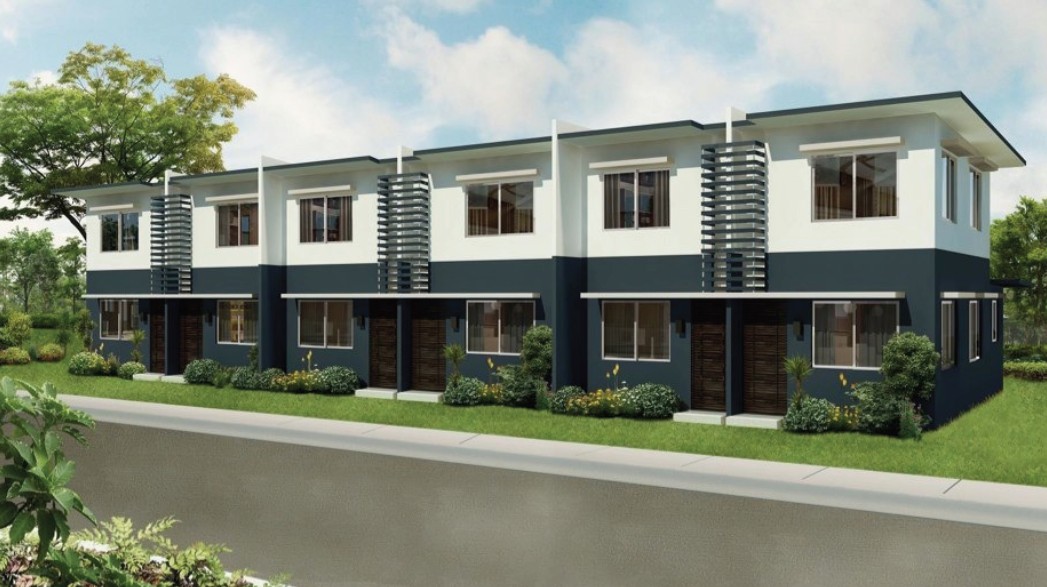
Amber Floor Plan (Ground Floor & Second Floor)
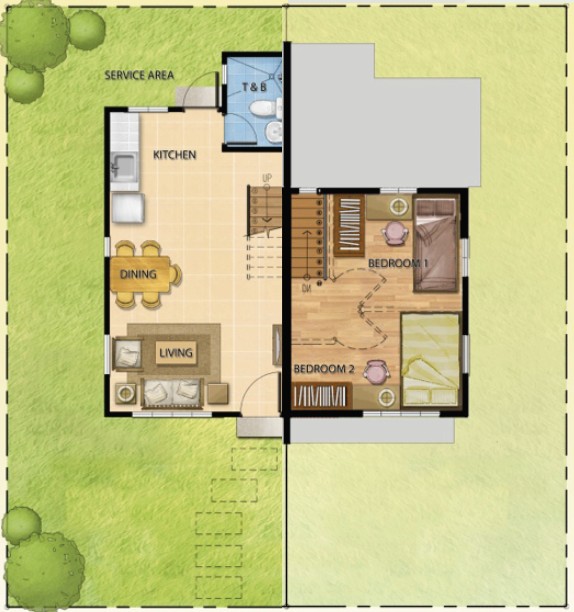
LIA DUPLEX
Total Lot Area: ±70sqm
Total Livable Floor Area: ±39.4sqm
Features:
• 2 Bedrooms
• Toilet and Bath
• Living Area
• Dining Area
• Kitchen
