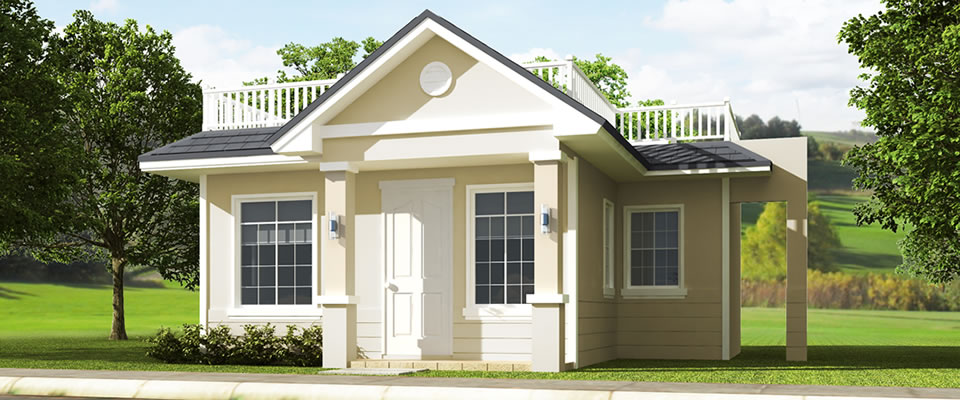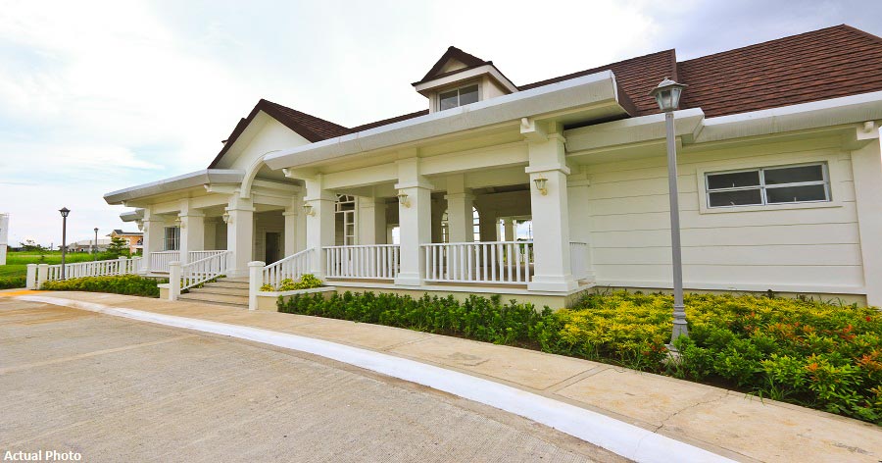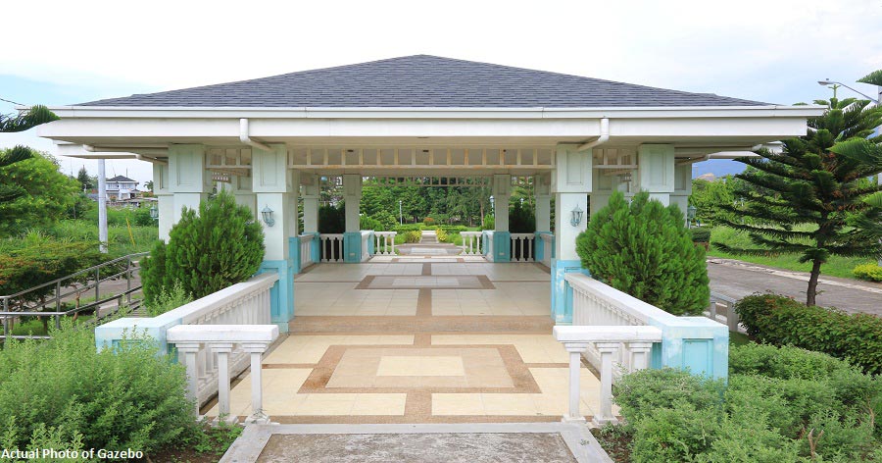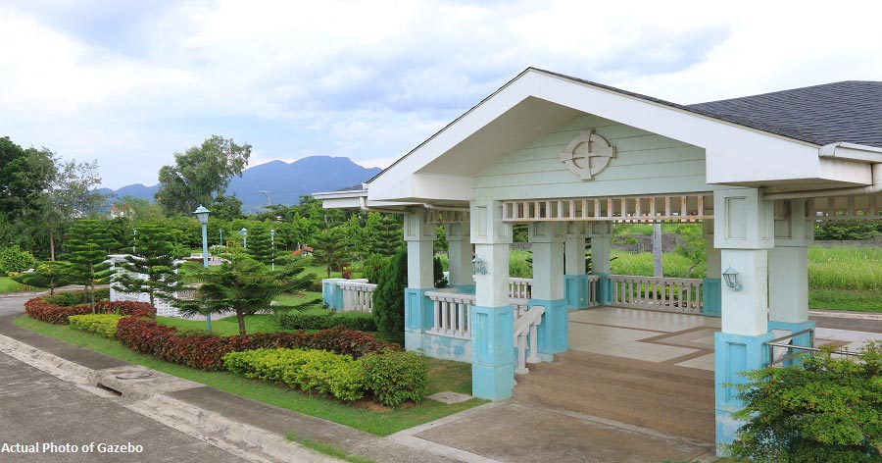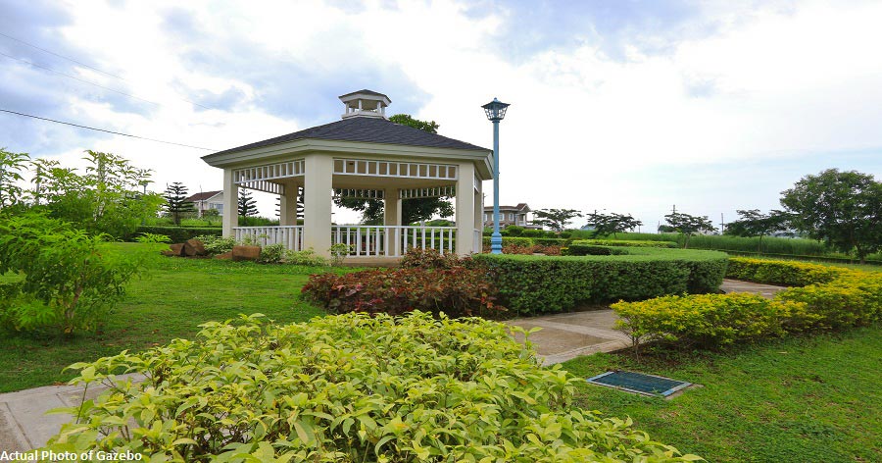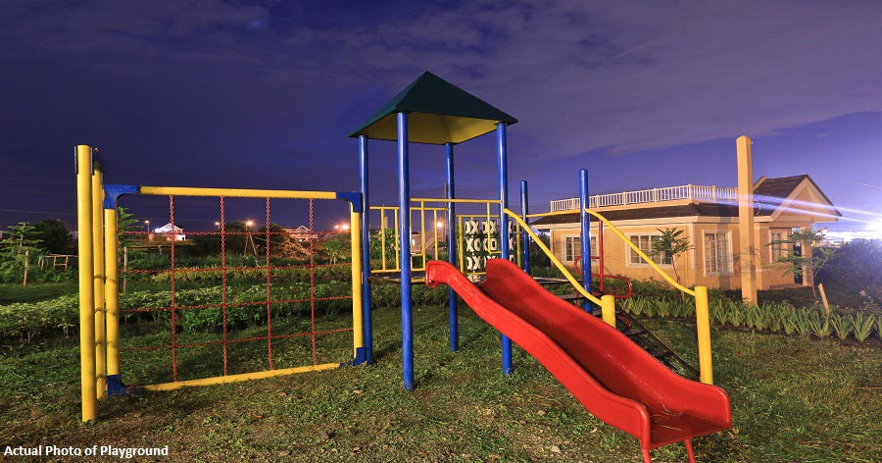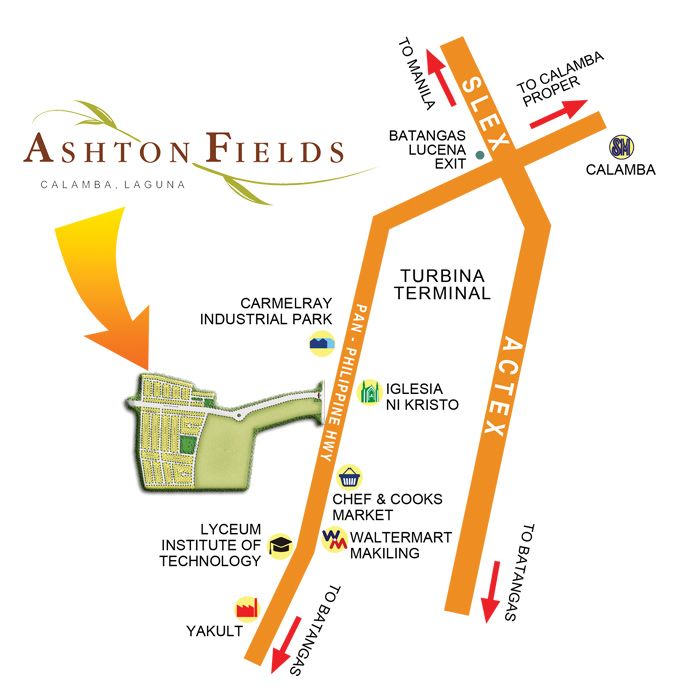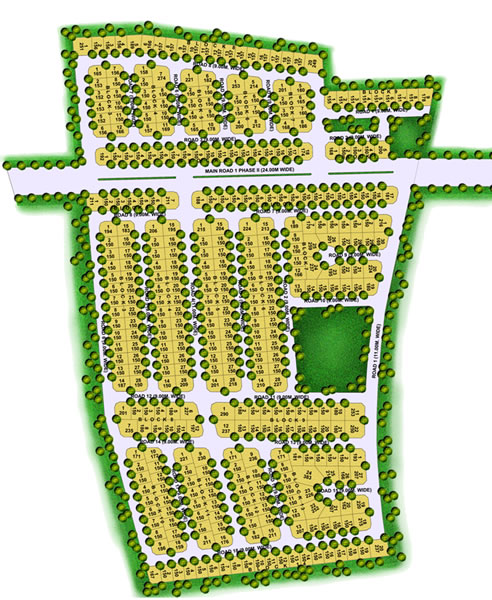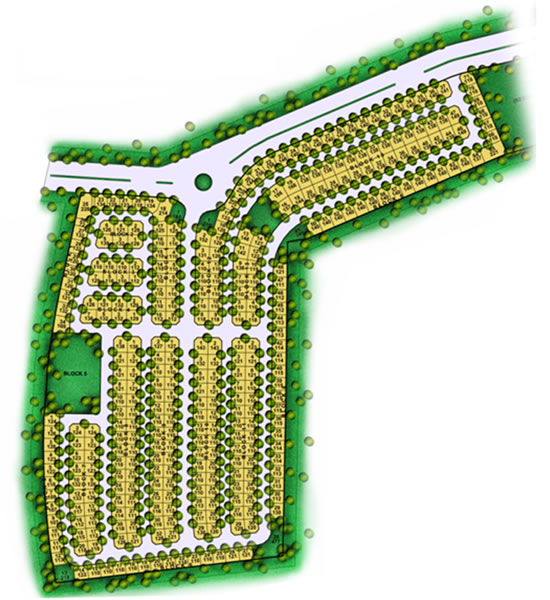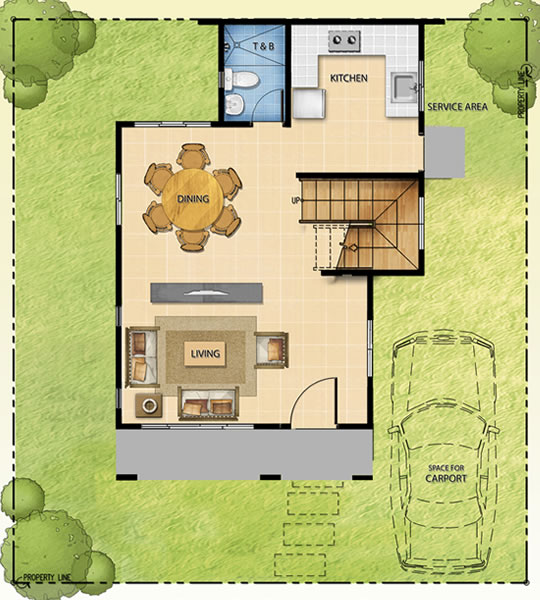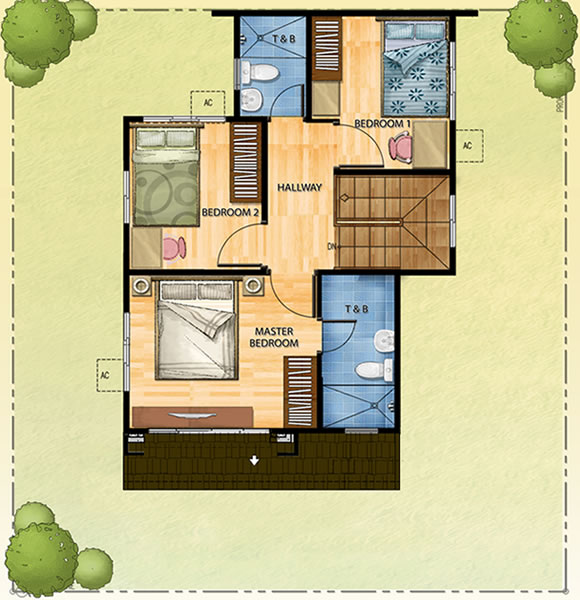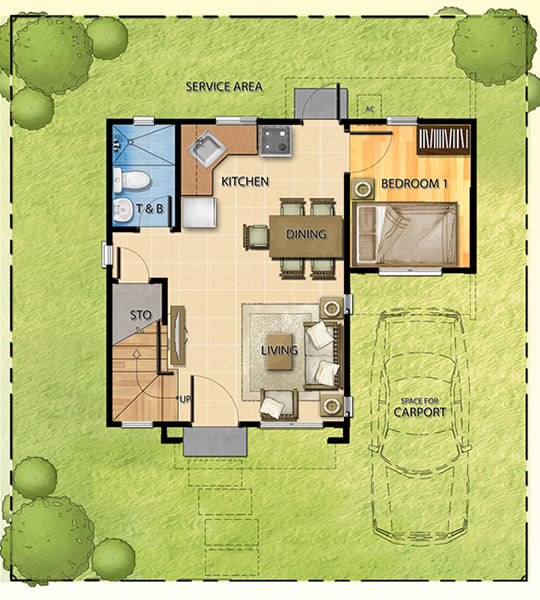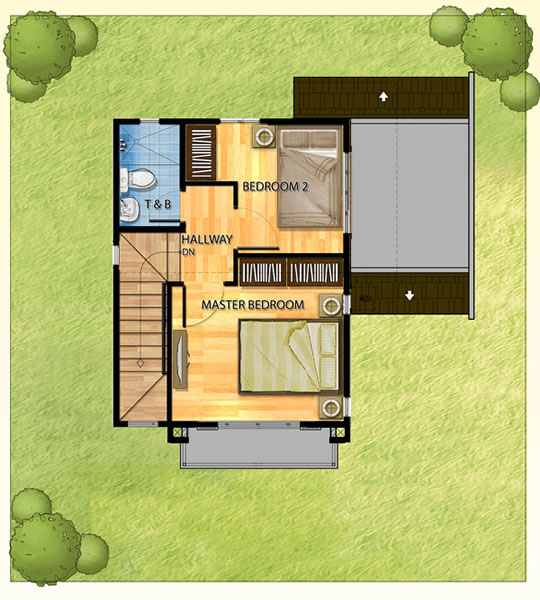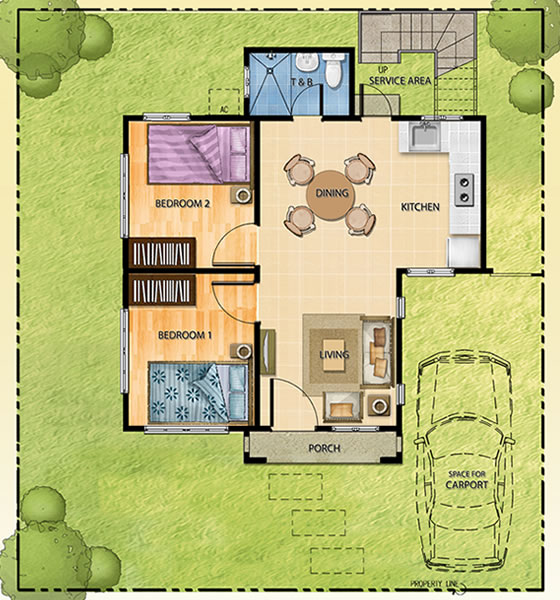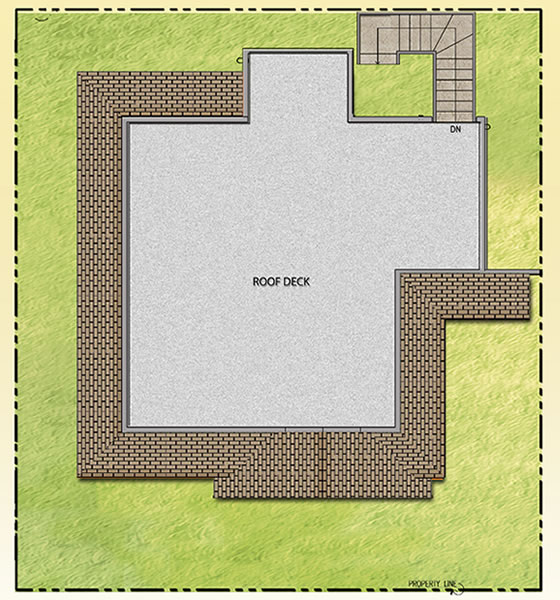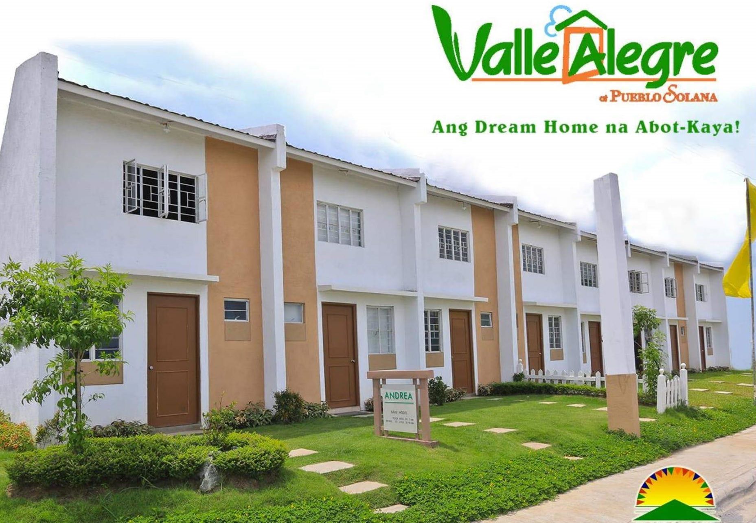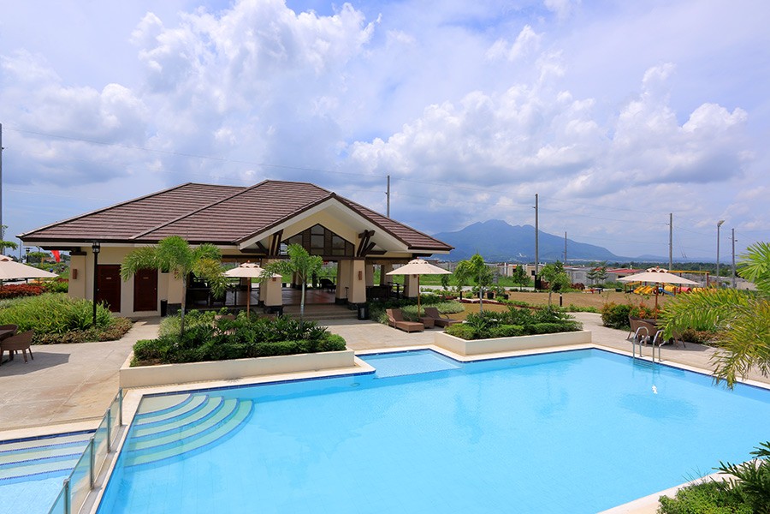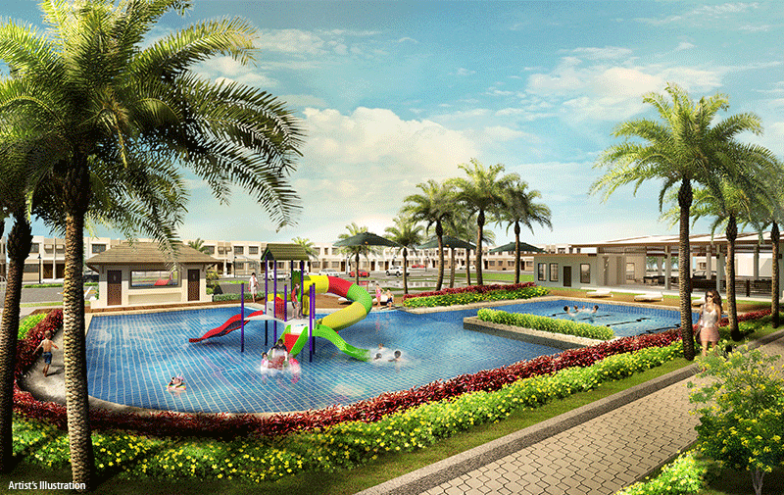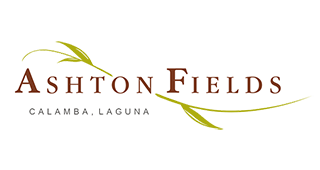
Discover elegance and serenity
Experience the good life that you deserve at Ashton Fields, a charming residential community in Calamba, Laguna. Enjoy peace of mind as you reside in this safe and secure neighborhood.
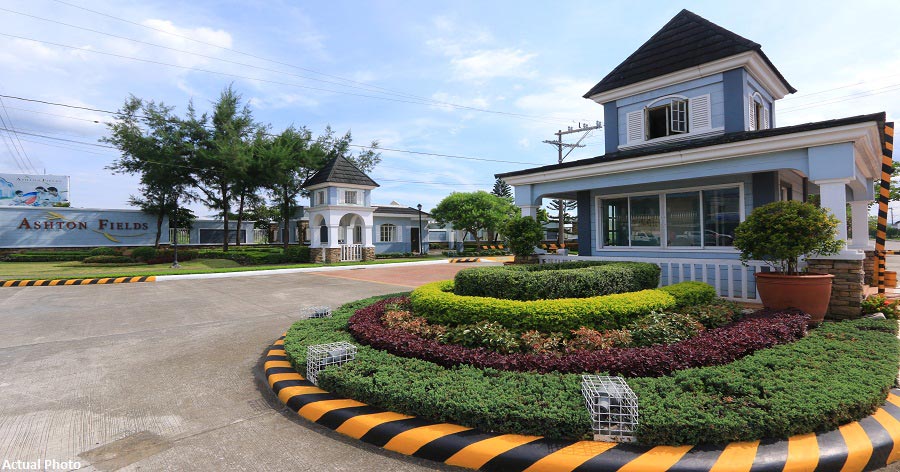
Ashton Fields is located at Pan-Philippine Highway, Brgy. Milagrosa, Calamba, Laguna.
HLURB LTS No. 16884 | Completion Date: 03/2008
LOCATION
How to get there:
From the South Luzon Expressway, take the Batangas Exit. Pass thorough the national hi-way until you reach Ashton Fields. The project is beside the Carmelray Industrial Park and fronting Iglesia ni Cristo.
Ashton Fields is located at Pan-Philippine Highway, Brgy. Milagrosa, Calamba, Laguna.
Landmarks:
- Iglesia ni Cristo – 1 km
- Waltermart – 1.5 km
- Lyceum of the Philippines – 1.8 km
- Turbina Terminal – 2.6 km
- SM Calamba – 5.7 km
- Camelray Industrial Park – 13.5 km
SITE DEVELOPMENT PLAN
FLOOR PLAN
TULIP house model – American New England
With its spacious livable area, the Tulip house model gives families enough room to live life to the fullest.
Total Floor Area: ±82.39 / Minimum Lot Size: ±110 sqm
Features: 2-storey single attached; 3 bedrooms; 3 toilet and baths; Space for carport
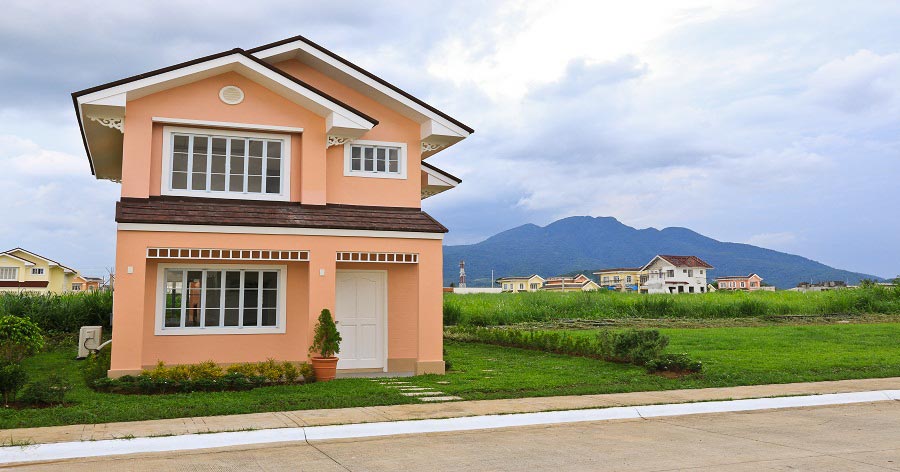
IRIS house model – American New England
The IRIS house model features a unique layout with one bedroom located on the ground floor ideal for guests or elderly members of the family.
Total floor area: ±62.20 / ±Minimum lot size: 110sqm
Features: 2-storey single detached; 3 bedrooms; 2 toilet and baths; Space for carport
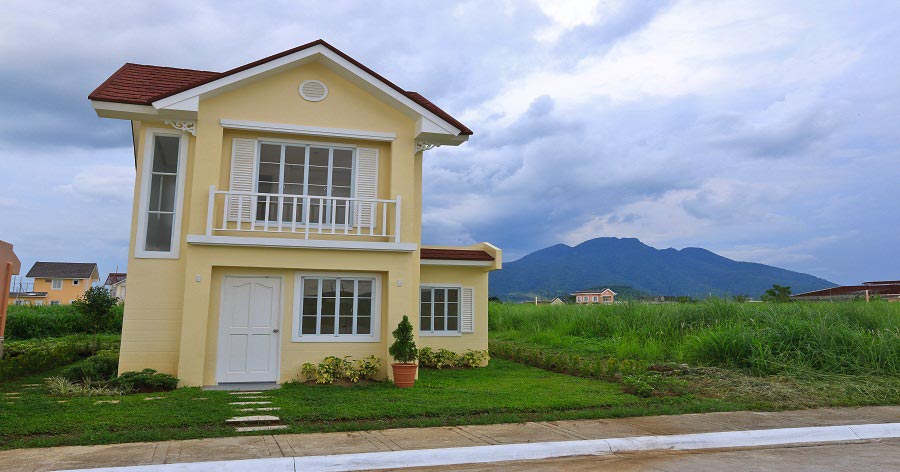
MOLAVE house model – American New England
Forward-looking families will find the perfect home in Molave, which has a roof deck and is ready for a second floor.
Total floor area: ±39.64 / ±Minimum lot size: 110sqm
Features: 1-storey single detached; 2 bedrooms; 1 toilet and bath; Roof deck; Space for carport
