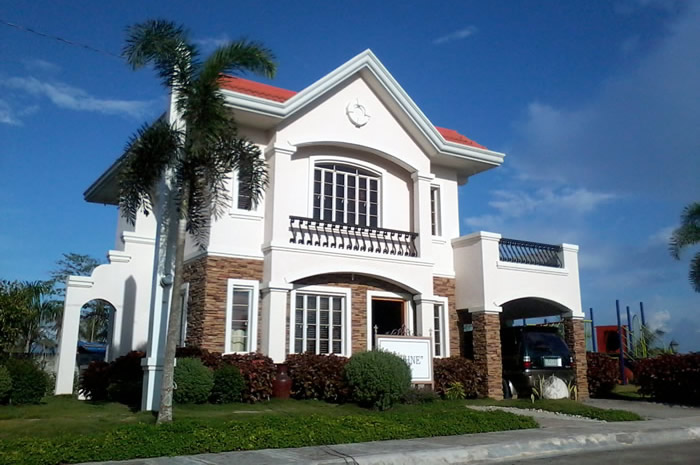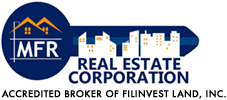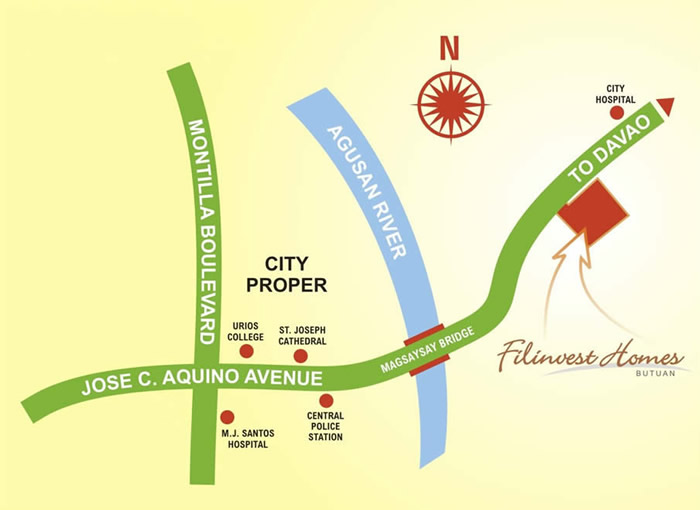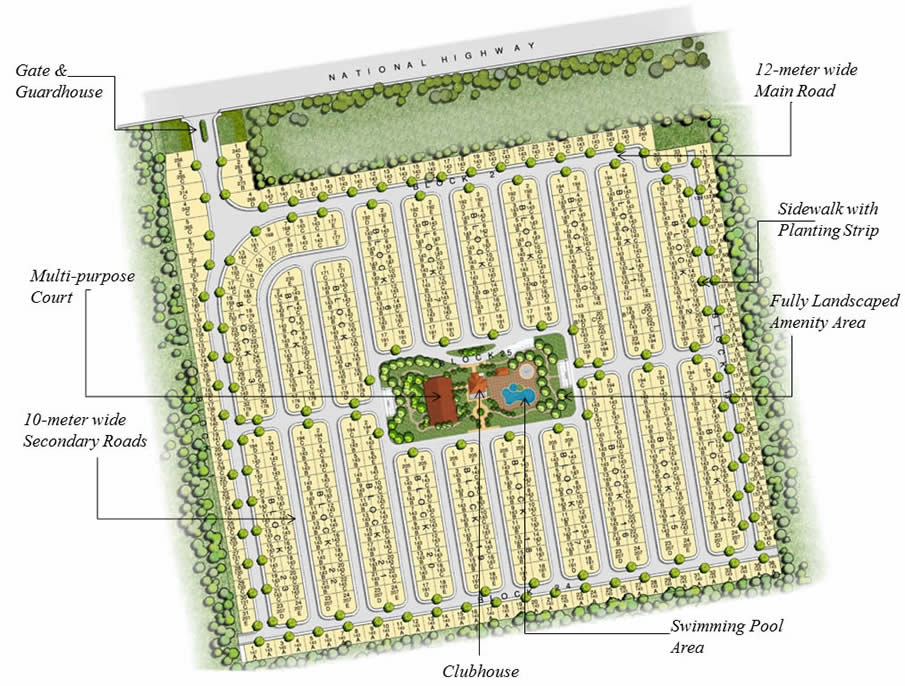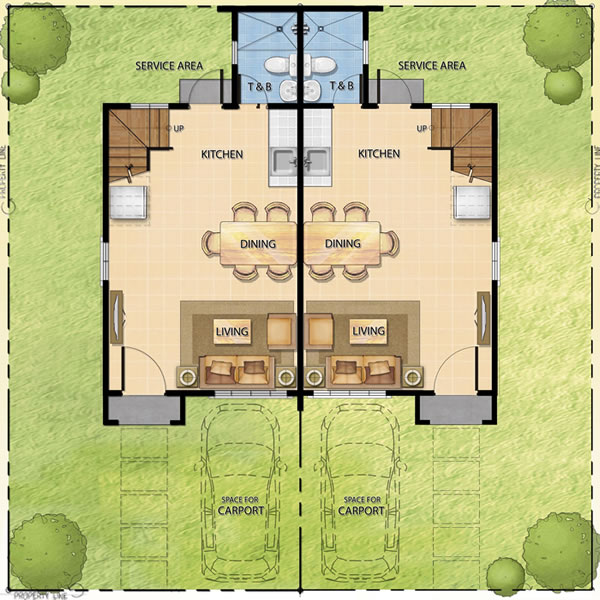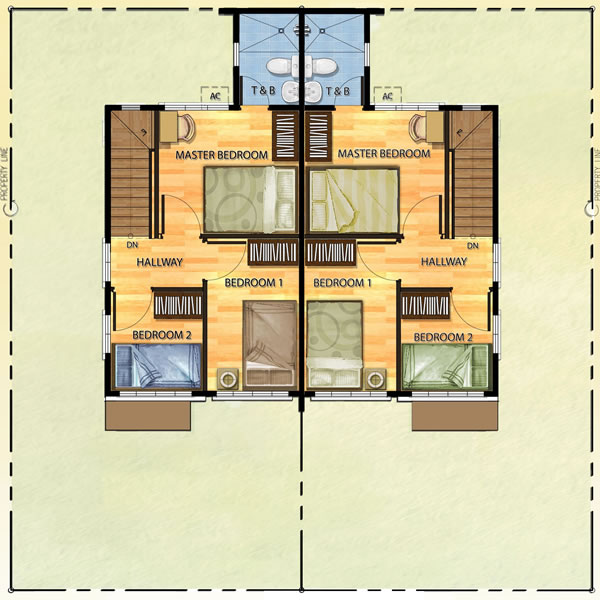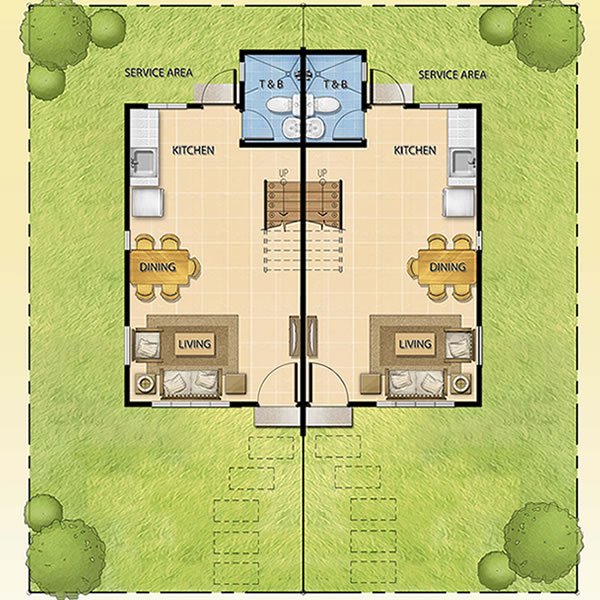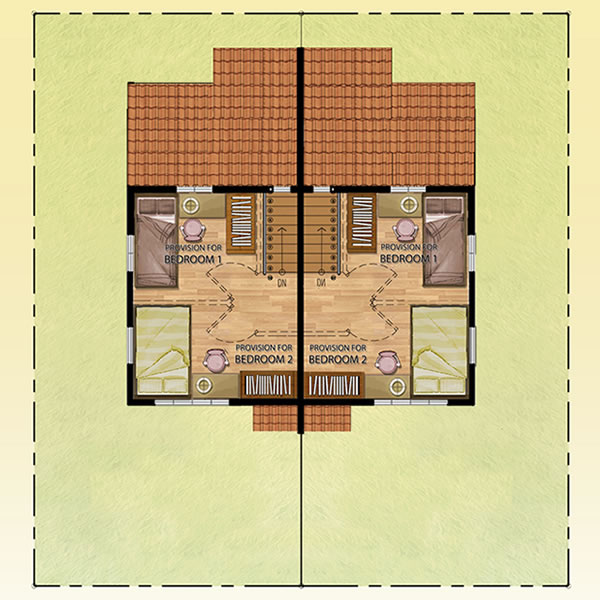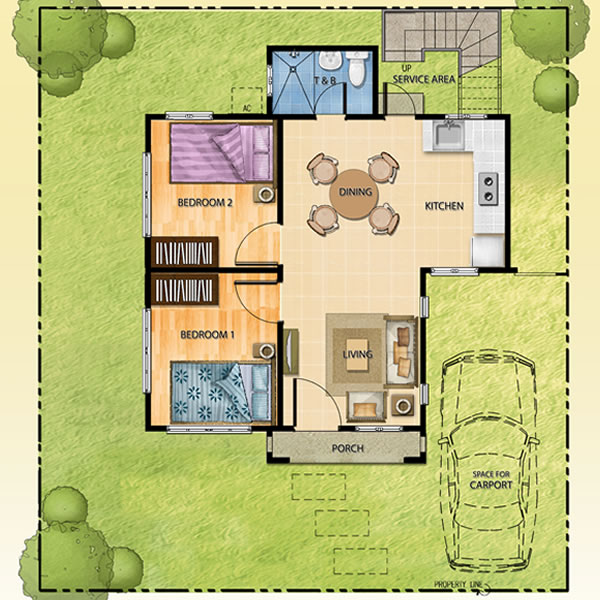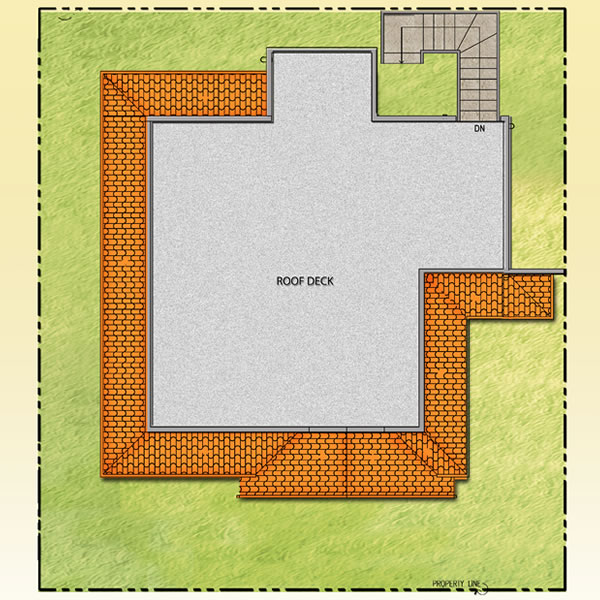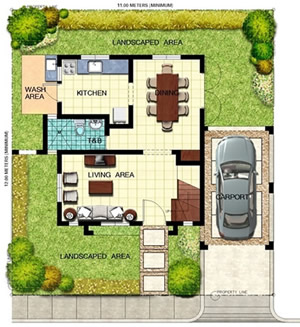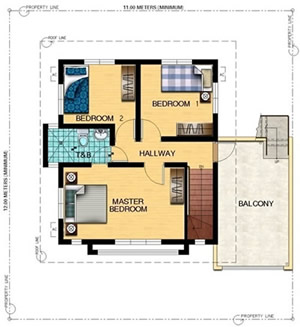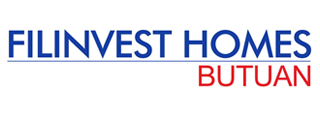
Give your growing family a secure, accessible, and modern community to grow up in. Come home to Filinvest Homes Butuan, the first themed residential community in Butuan City. Featuring thoughtfully designed homes in a master-planned urban community, it offers every modern family all the elements of dynamic urban living.
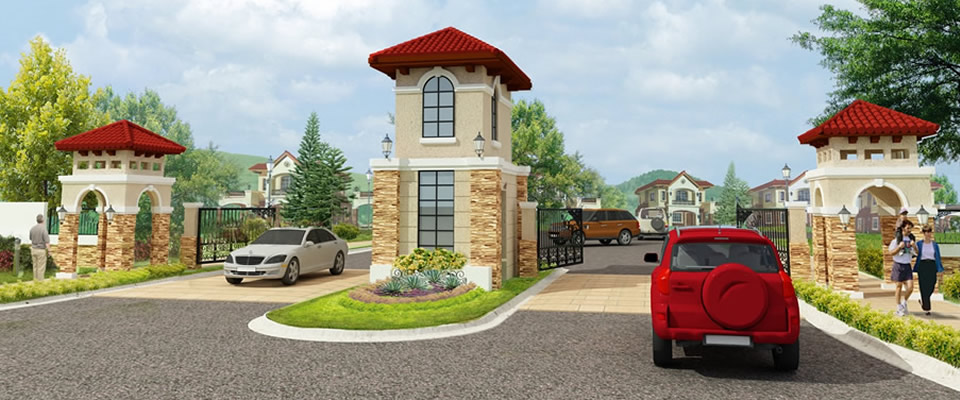
HLURB LTS No. 18951
For announcement purposes only.
All details are subject to change without prior notice and do not form part of an offer or contract.
FEATURES & AMENITIES
Filinvest Homes Butuan is relatively flat and has a 66-meters wide frontage along the National Highway. Also the property’s shape is regular, thus, lots shall be likewise regular in shape.
Gate & guardhouse with themed wall • Community clubhouse • Children’s playground • Gazebo • Picnic area • Parks with benches
Perimeter fence • 24-hour security • Concrete road networks • Sewage treatment facility • Efficient dreainage system
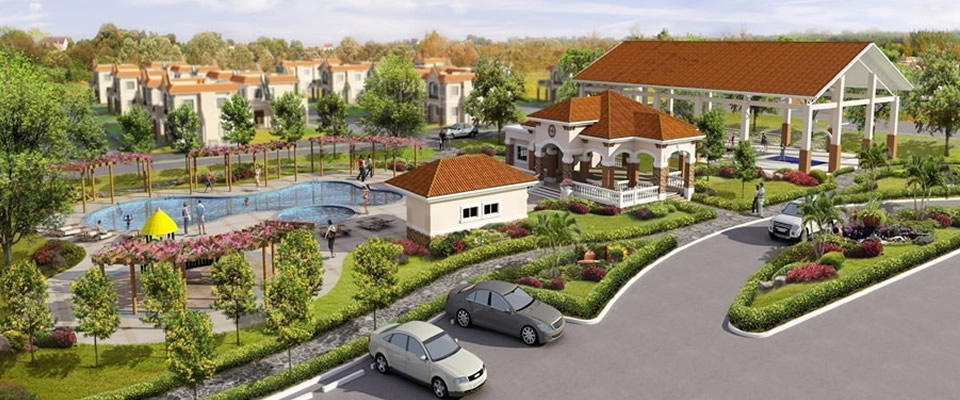
LOCATION
How to get there:
Filinvest Homes, Butuan is strategically located along the National Highway
- Located along the National Highway (Davao-Butuan-Cagayan Road), KM 3, Bgy. Baan
- 2 minutes from the city proper
- Less than 1km from the Magsaysay Bridge; less than 3km from the city proper
- Near Urios Collage, St. Joseph, Cathedral, M. J. Santos Hospital, and Various Banks and Gaisano Mall
SITE DEVELOPMENT PLAN
FLOOR PLAN
OPAL house model – Spanish Mediterranean
An attractive townhouse to call your own, with three bedrooms to accommodate new additions to the family.
Total Floor Area: ±53.60 / Minimum Lot Size: ±72 sqm
Features: 2-storey duplex; 3 bedrooms; 2 toilet and baths; Space for carport
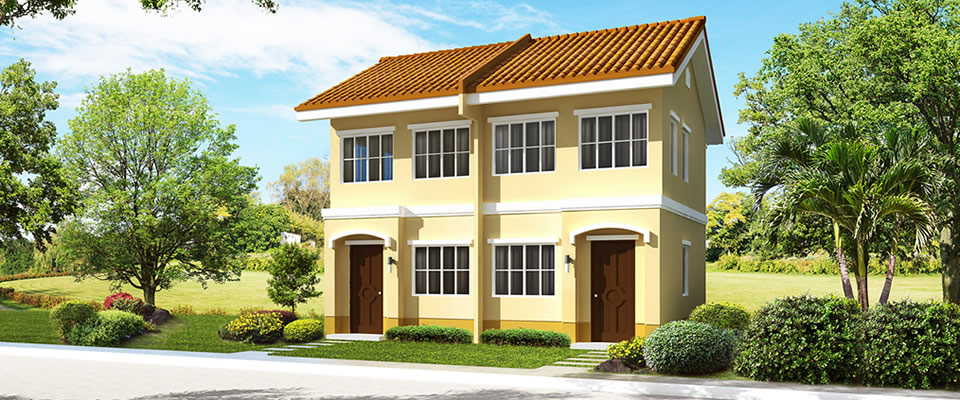
AMBER house model – Spanish Mediterranean
The Amber duplex model makes townhouse living an attractive and affordable residential option for starting families.
Total floor area: ±40.31 / ±Minimum lot size: 67.20sqm
Features: 2-storey duplex; 2 bedrooms; 1 toilet and bath
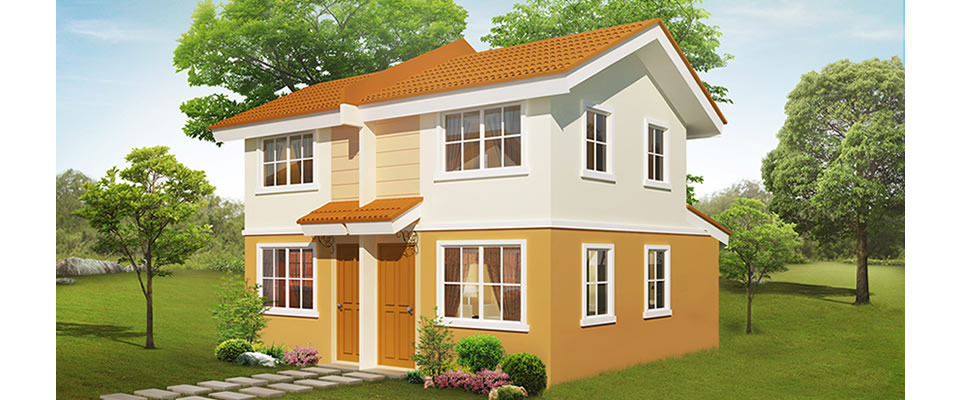
MOLAVE house model – Spanish Mediterranean
The two-bedroom Molave house model is an ideal home for starting families.
Total floor area: ±39.64 / ±Minimum lot size: 110sqm
Features: 1-storey single detached; 2 bedrooms; 1 toilet and bath; Roof deck; Space for carport
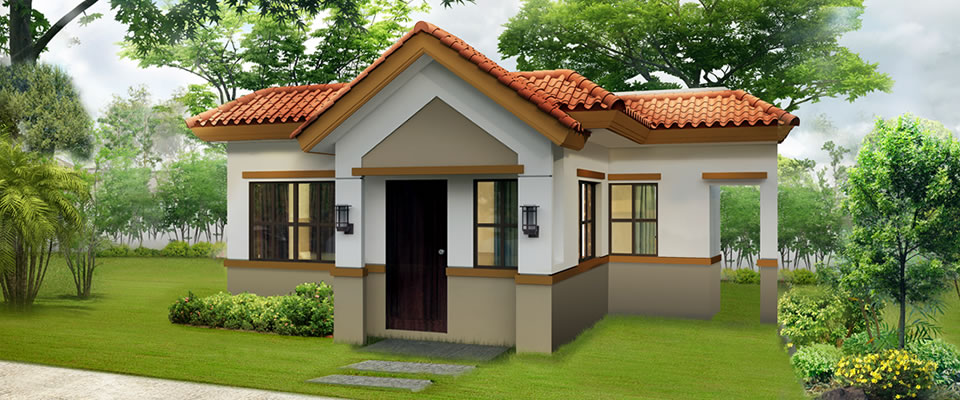
Daphne House
3 BR, 2 T&B, Area for kitchen, dining and living room,
Laundry area, Carport, Balcony, Roof deck
Min. Lot Area: ±143sqm
Usable Area: ±161sqm
