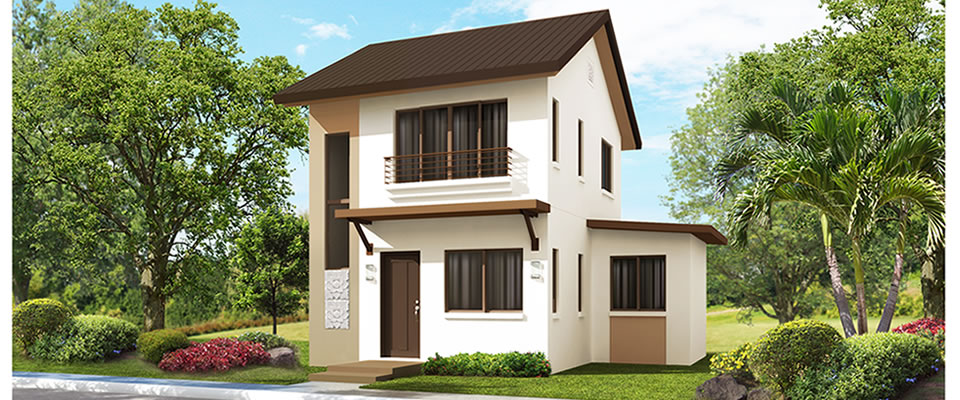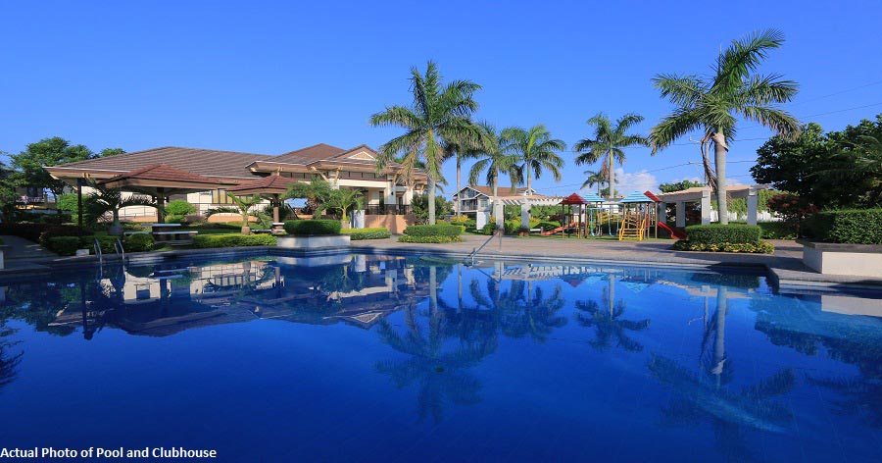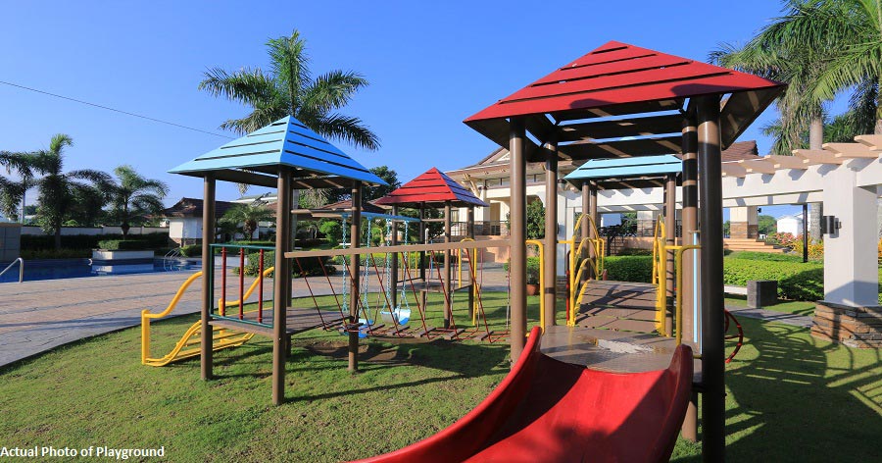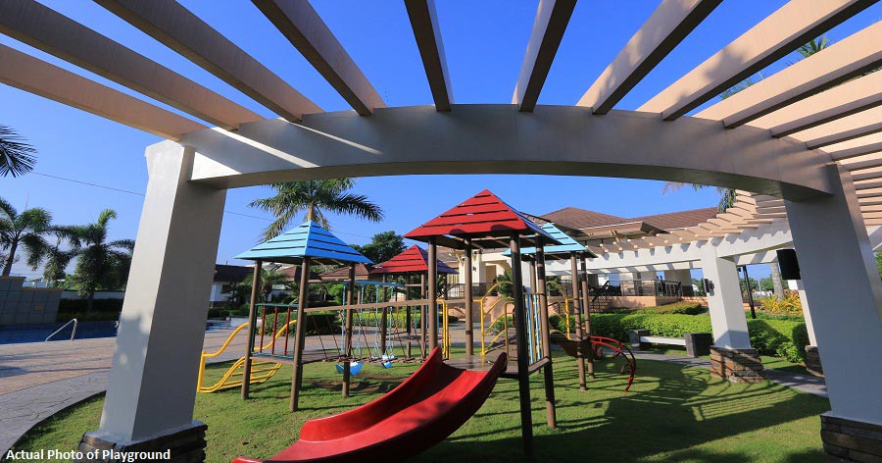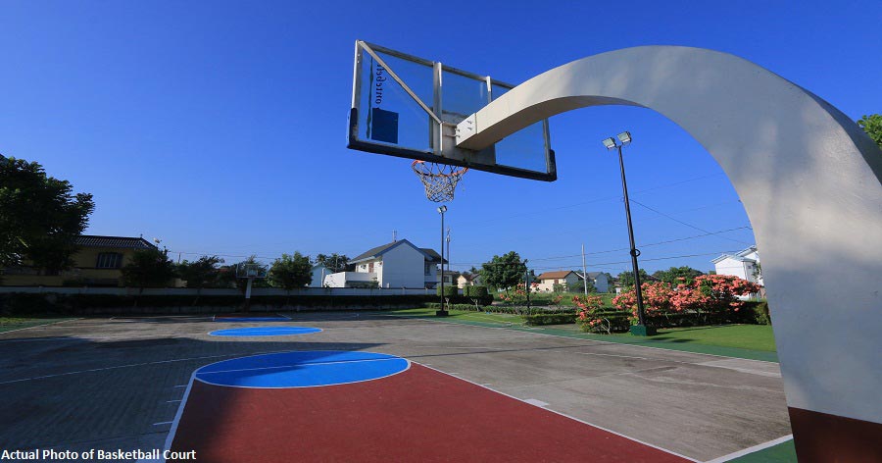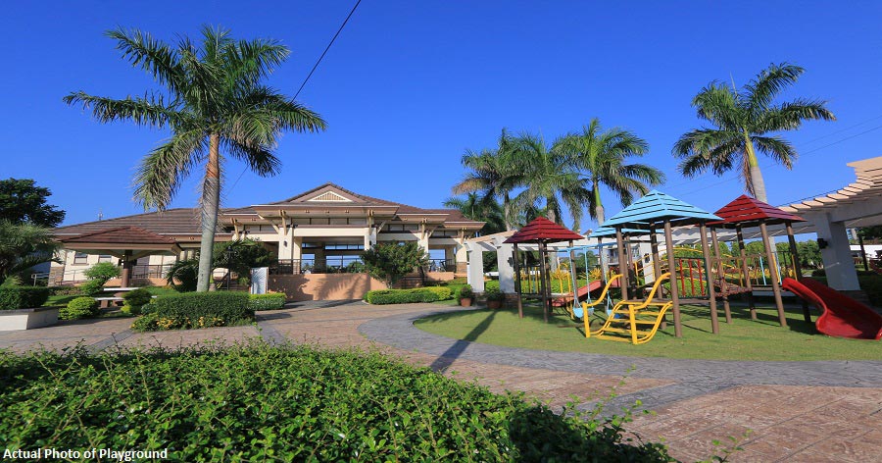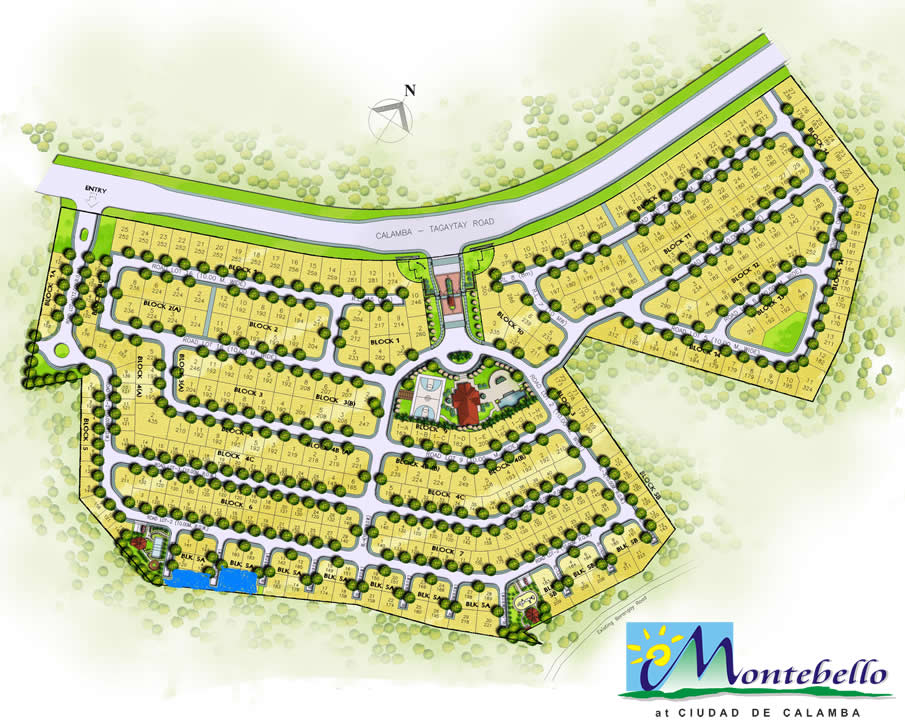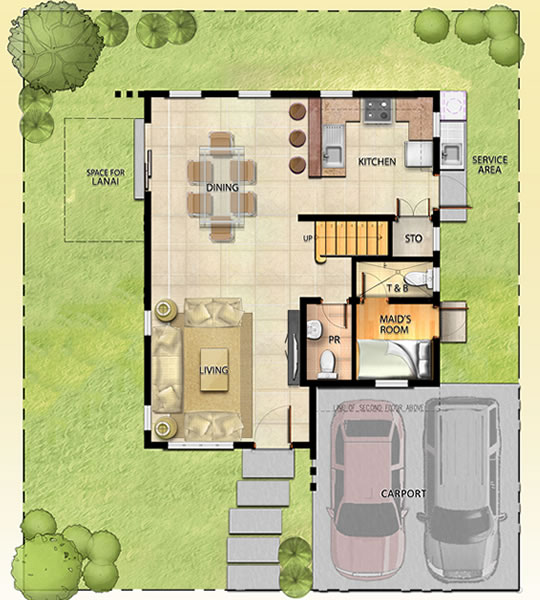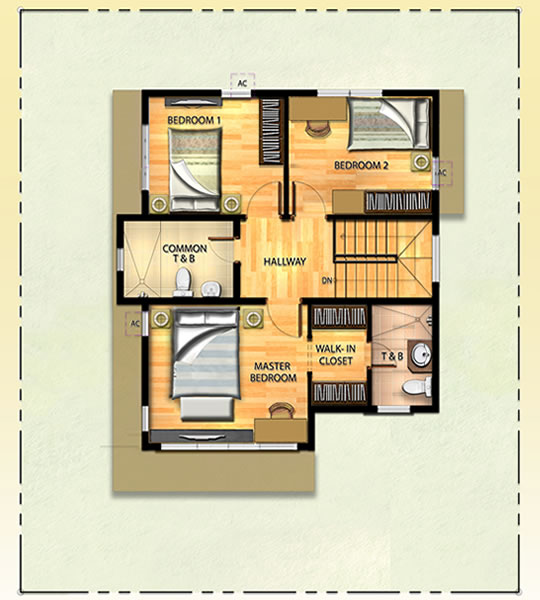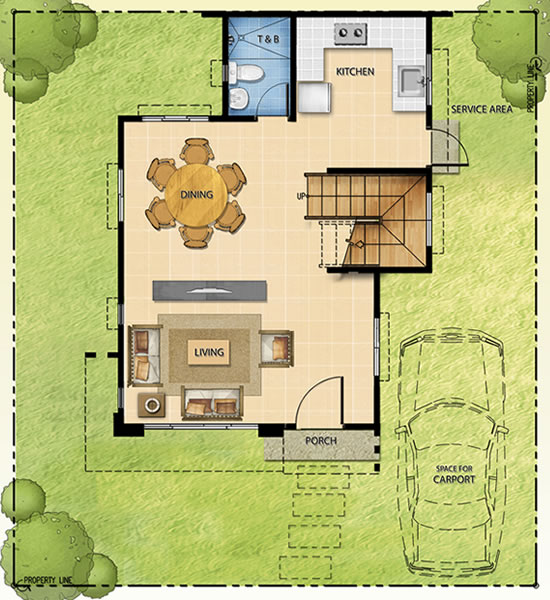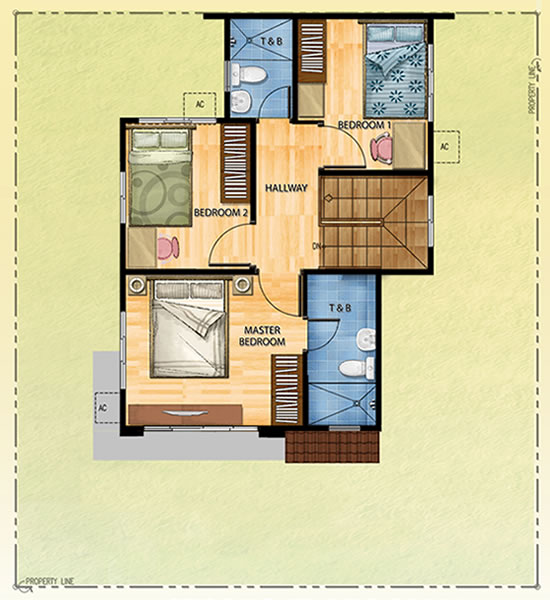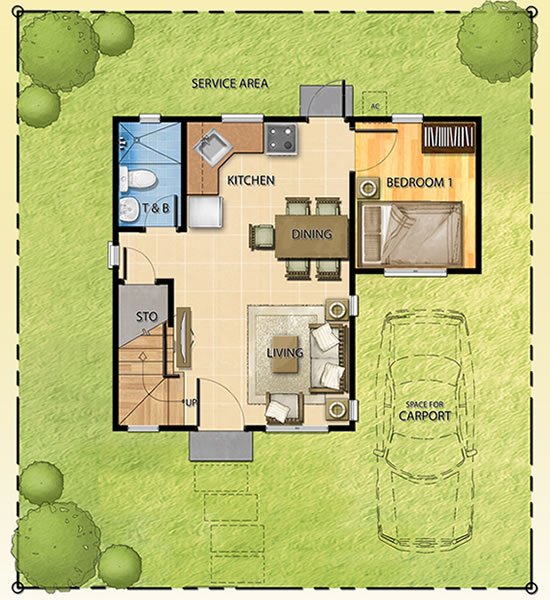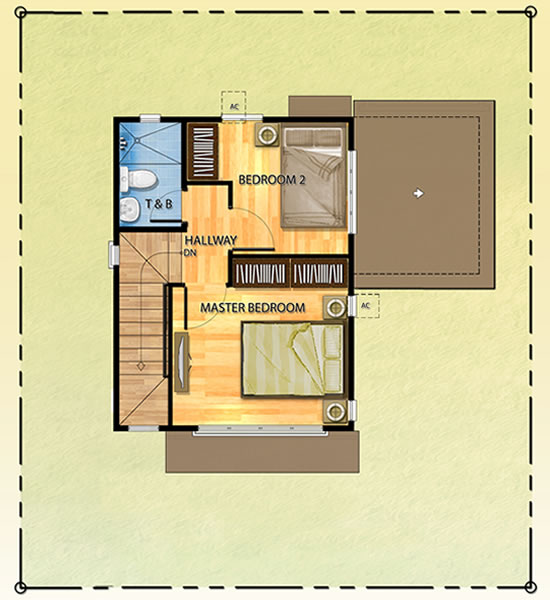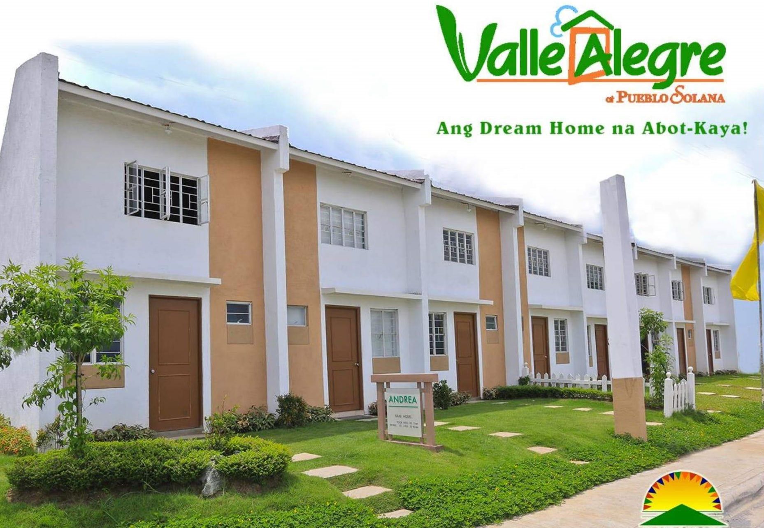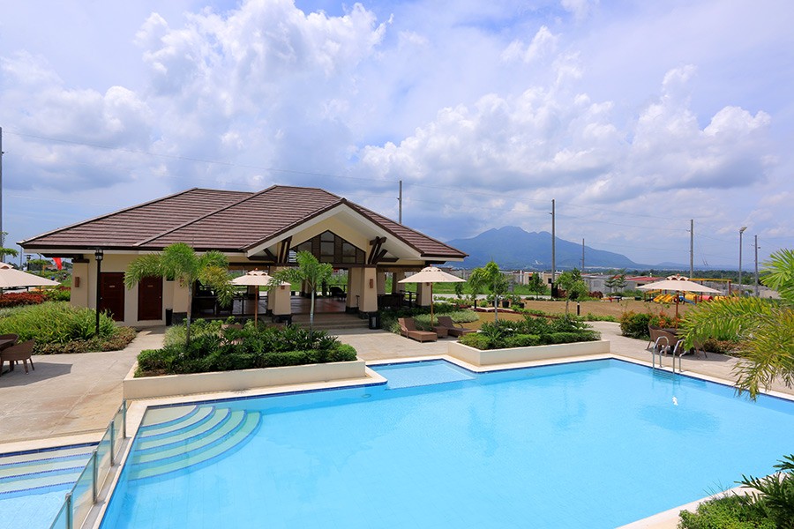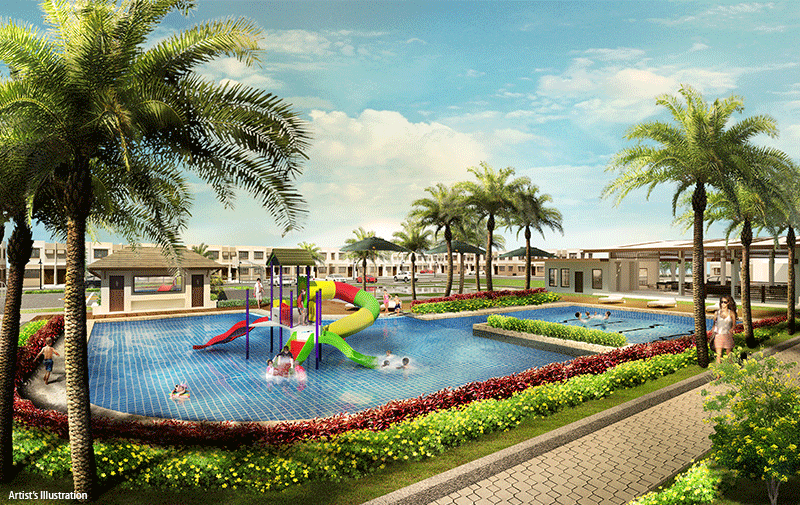
A view of the good life everyday.
Simple joys take on a grander perspective at Montebello, where you can wake up to fresh air and inspiring views of Mount Makiling every single day. Bask in panoramic landscapes and enjoy your community’s leisure amenities as you keep comfortably in touch with urban conveniences.
Spend relaxing moments with loved ones at the landscaped parks or the clubhouse pool. Live at your own pace, knowing that all your daily needs are within the Ciudad de Calamba township or just a short drive away in bustling Calamba proper. Indeed, the good life awaits you at Montebello.
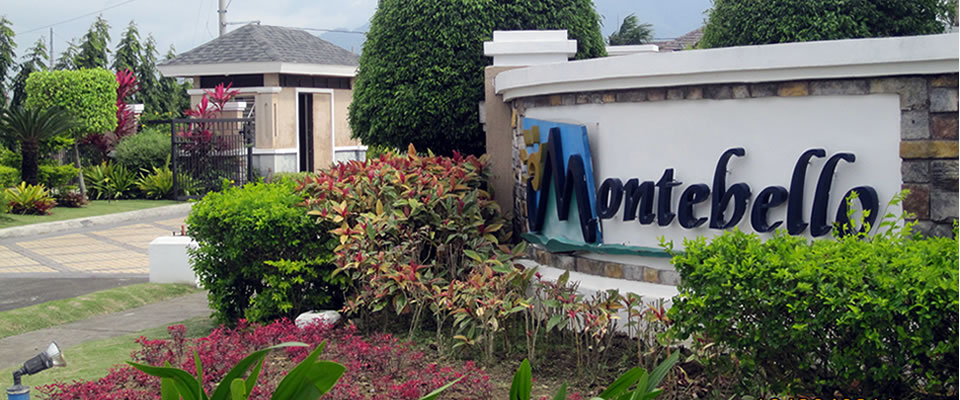
Montebello is located at Ciudad de Calamba, Brgy. Punta, Calamba, Laguna.
HLURB LTS No. 15280 | Completion Date: 04/2007
HLURB LTS No. 14215 | Completion Date: 04/2007
LOCATION
Montebello is located at Ciudad de Calamba, Brgy. Punta, Calamba, Laguna.
How to get there:
From Manila, take the Batino Exit at the South Exit at the South Luzon Expressway. As you exit, turn right then go straight until the end of the street (marked by Nestle). Turn left and just follow the road until you reach Ciudad de Calamba.
LANDMARKS:
- San Jose Hospital – 4.3 km
- CPIP 4.3 km
- Llanas – 7.9 km
- Turbina – 9.5 km
- Batino Exit – 5.5 km
SITE DEVELOPMENT PLAN
FLOOR PLAN
CHOPIN house model – Modern Asian
With Asian influences evident on its facade, the Chopine House Model exudes an air of understated elegance.
Total Floor Area: ±113 / Minimum Lot Size: ±168 sqm
Features: 2-storey single detached; 3 bedrooms; 2 toilet and baths; Powder room, Maid’s Room with T&B, 2-carport, Space for Lanai
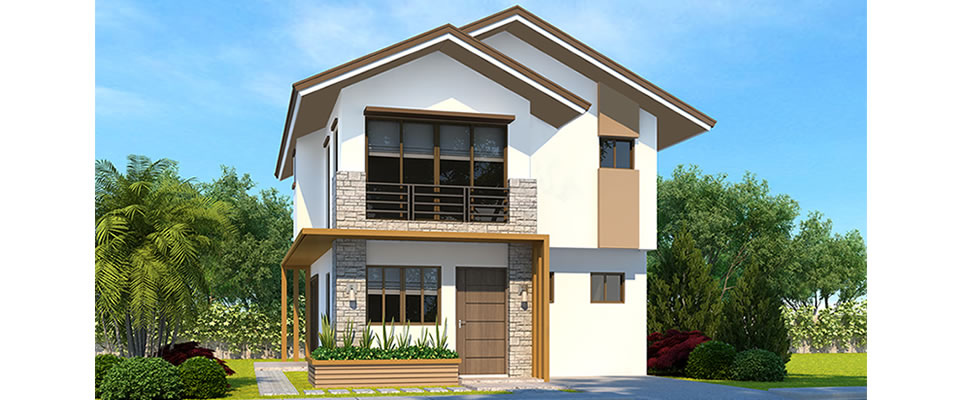
TULIP house model – Modern Asian
With its spacious livable area, the Tulip house model gives families enough room to live life to the fullest.
Total floor area: ±82.39 / ±Minimum lot size: 110sqm
Features: 2-storey single attached; 3 bedrooms; 3 toilet and baths; Space for carport
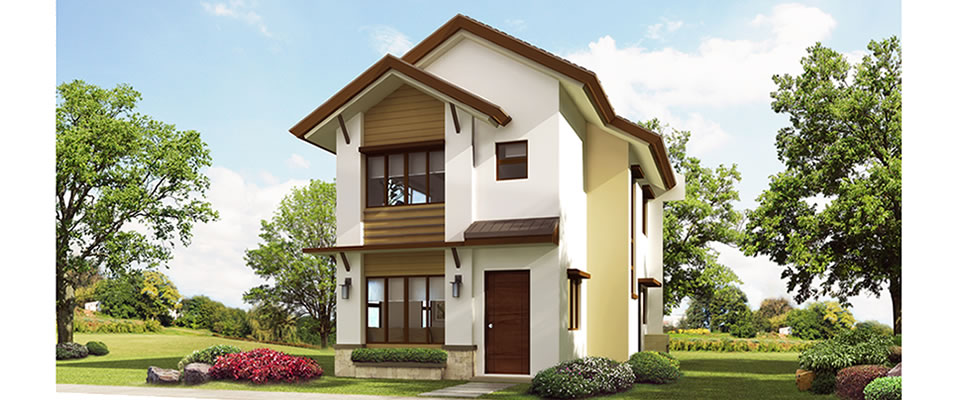
IRIS house model – Modern Asian
The IRIS house model features a unique layout with one bedroom located on the ground floor ideal for guests or elderly members of the family.
Total floor area: ±62.40 / ±Minimum lot size: 110sqm
Features: 2-storey single detached; 3 bedrooms; 2 toilet and baths; Space for carport
