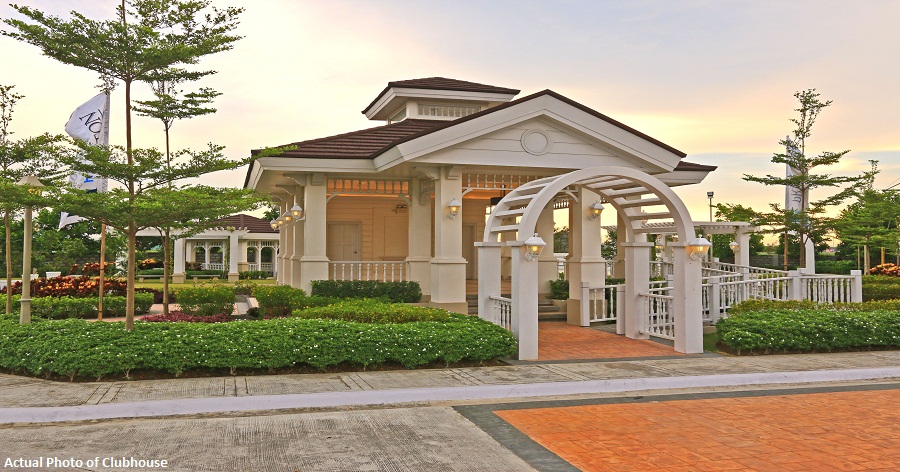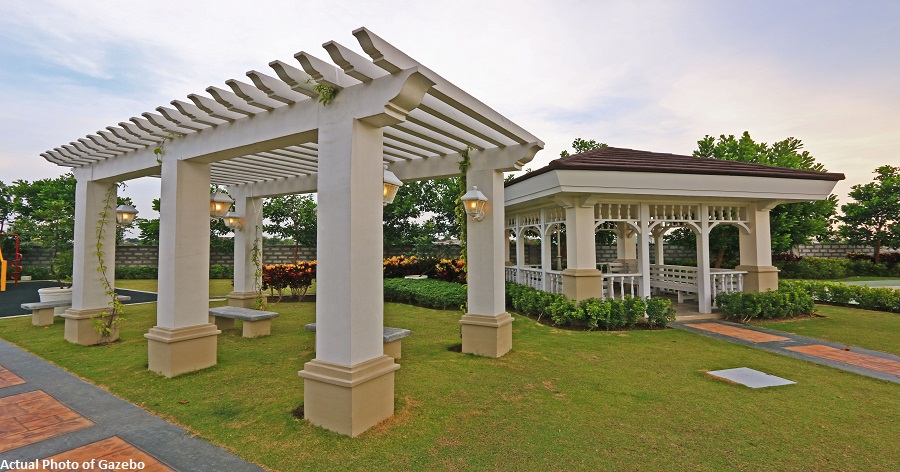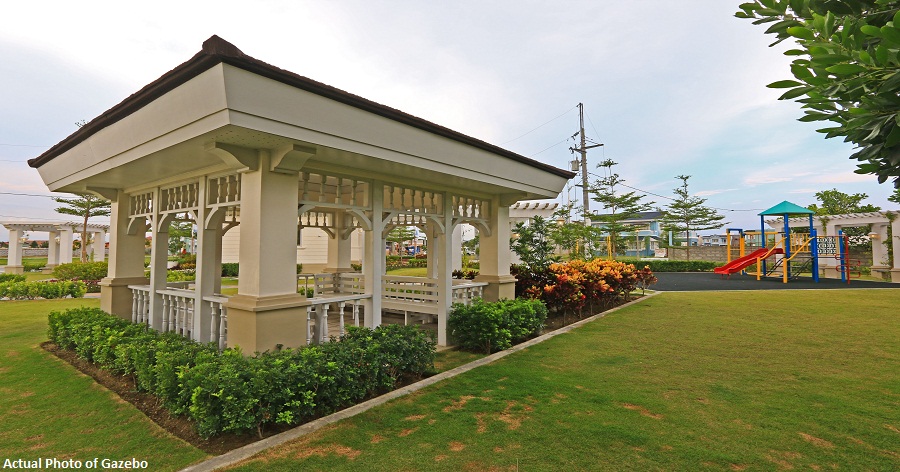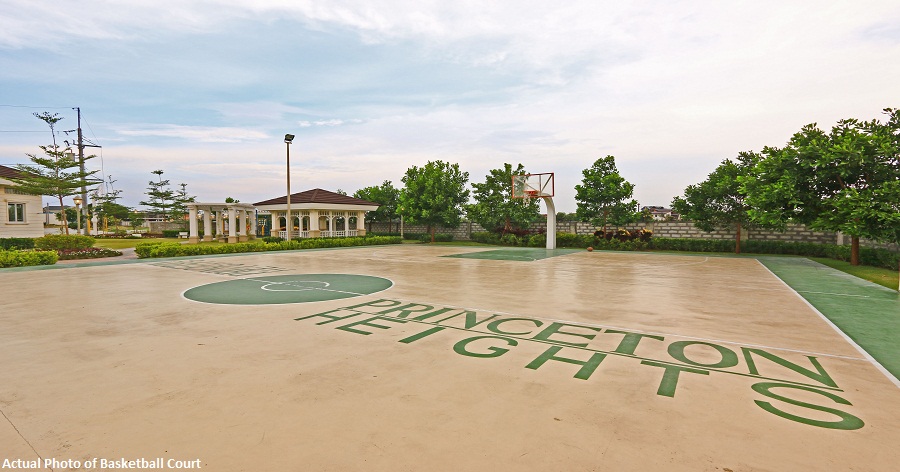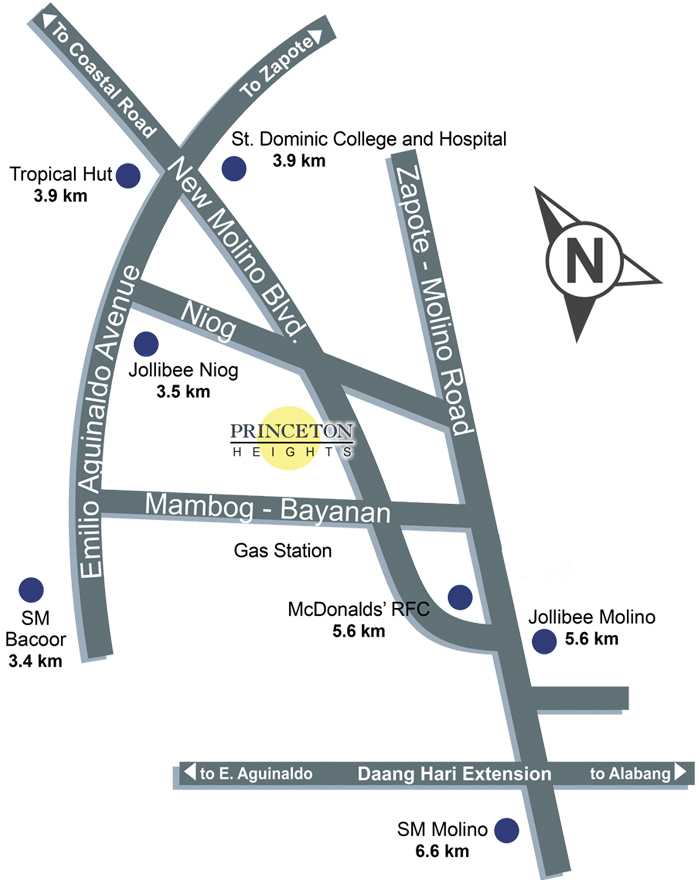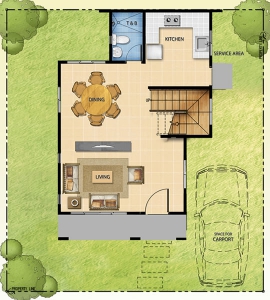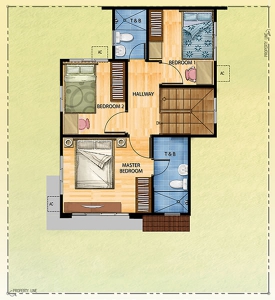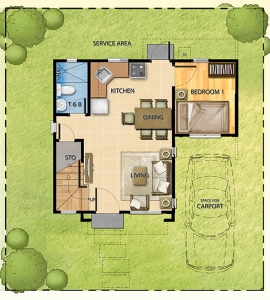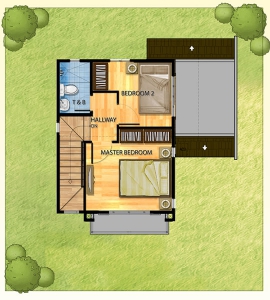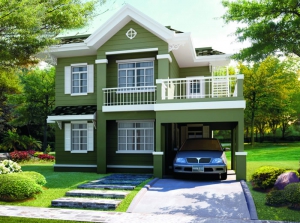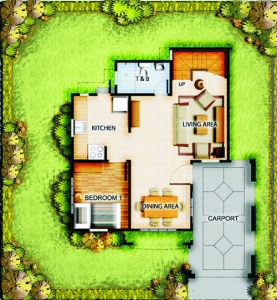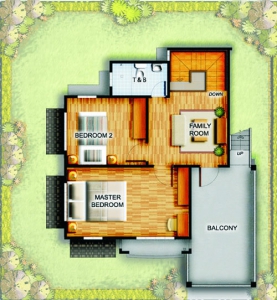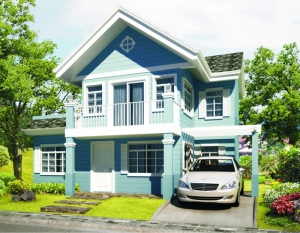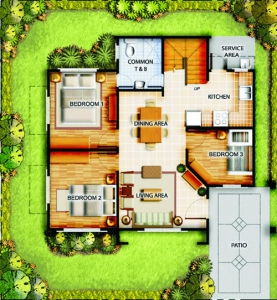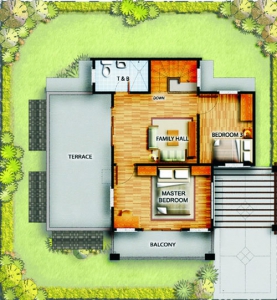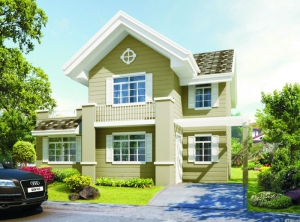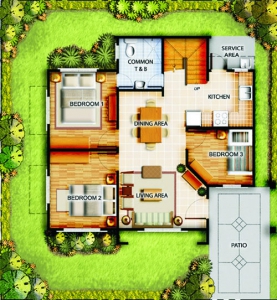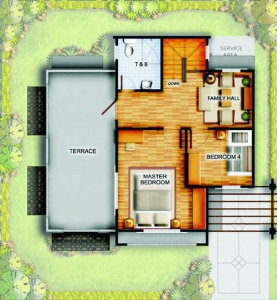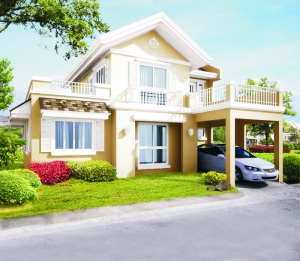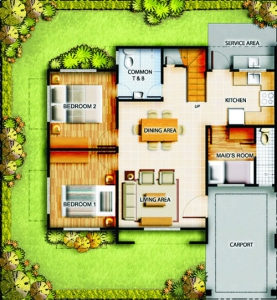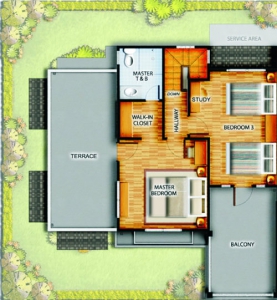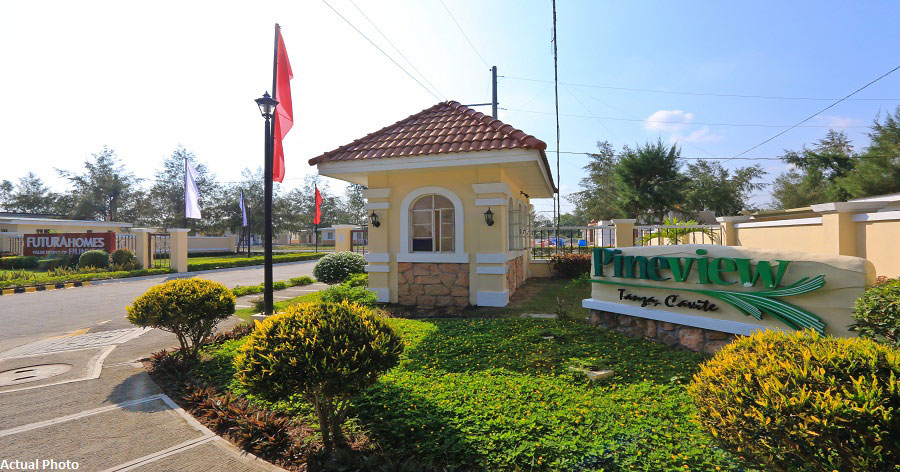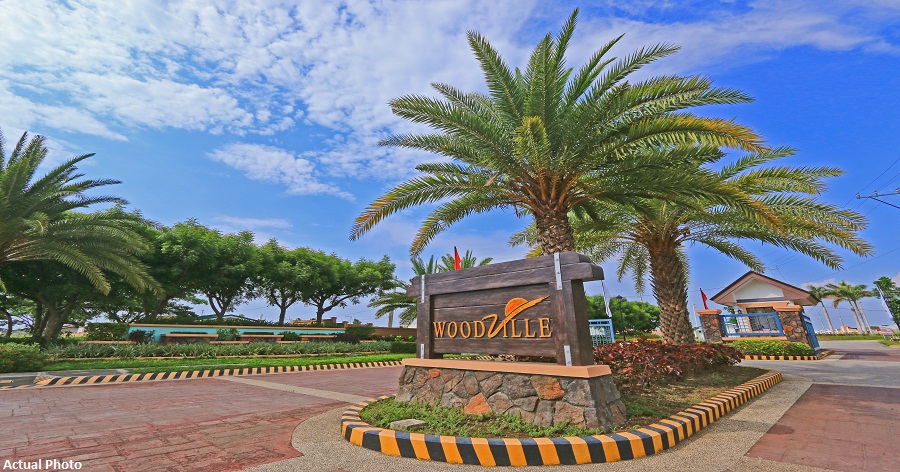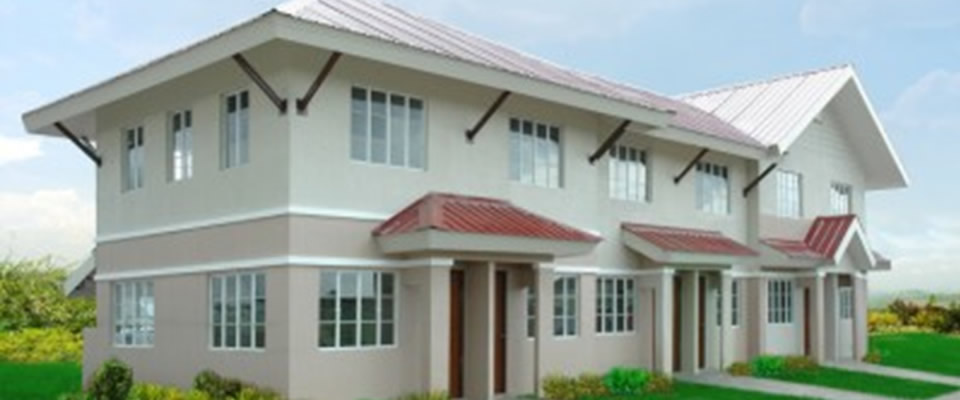
Princeton Heights is a master-planned residential subdivision with commercial area set in progressive Bacoor, Cavite.
Features New England-inspired architecture that makes for exclusive village living
First and only subdivision along New Molino Blvd. that allows buyers to invest in commercial lots
Princeton Heights derives its name from Princeton University in New England, a region in the U.S. renowned for its small-town charm and laid-back suburban lifestyle
PROJECT PARTNER
A joint-venture project with Niyog Property Holdings, a subsidiary of the Yuchengco Group of Companies.
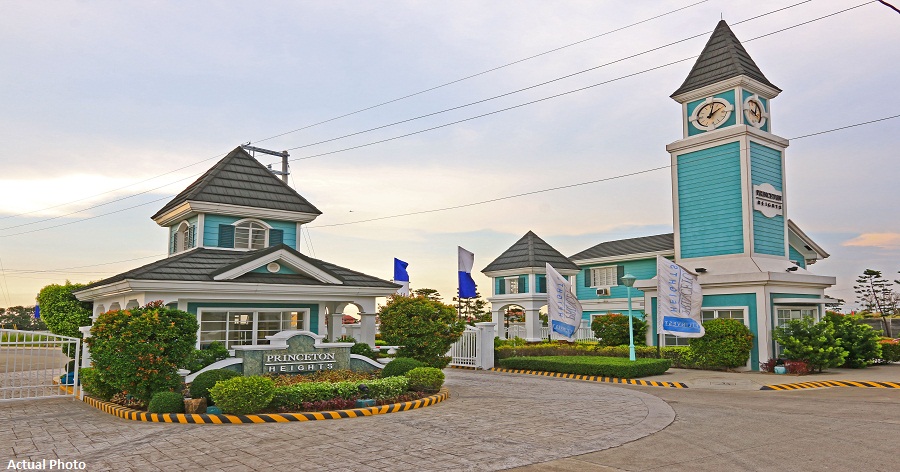
Princeton Heights is located at New Molino Blvd., Brgy. Mambog 4, Bacoor City, Cavite. It is highly accessible via Daang Hari and Coastal Road.
HLURB LTS No. 22662 | Completion Date: 09/2010
HLURB LTS No. 22663 | Completion Date: 09/2010
FEATURES & AMENITIES
Multipurpose court • Basketball court • Junior football field • Swimming pool • Children’s playground • Gym • Clubhouse
Ponds • Jogging trails • Landscaped entrance gate • 8- to 15-meter wide roads • 24-hour security system • Pocket parks
LOCATION
Strategically located along New Molino Blvd.,
Princeton Heightsis highly accessible via Daang Hari
and Coastal Road.
• Only 15 minutes away from Alabang CBD and
30 minutes from Makati CBD
• Minutes away from malls, colleges, hospitals,
and other lifestyle destinations
How to get there:
The site is along New Molino Blvd.
• From Alabang, take Daang Hari Rd. and turn right at
Zapote-Molino Rd. Turn left at New Molino Blvd. and follow
the road until you reach the site.
• From Coastal Rd., cross Emilio Aguinaldo Ave. into
New Molino Blvd.
and follow the road until you reach the site.
SITE DEVELOPMENT PLAN
All 4 phases are connected by a wide spine road for ease of way finding, with each phase having its own amenities. A Materials Recovery Facility (MRF) will also be built for community recycling, and this will also be one of the first subdivisions to incorporate a Water Detention Pond to mitigate flooding in case of heavy rains.
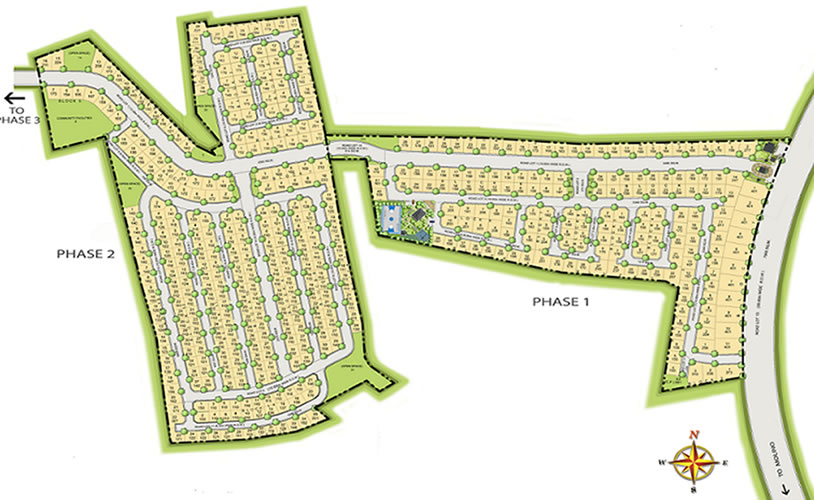
FLOOR PLAN
TULIP house model – American New England
With its spacious livable area, the Tulip house model gives families enough room to live life to the fullest.
Total Floor Area: ±82.39 / Minimum Lot Size: ±110 sqm
Features: 2-storey single attached; 3 bedrooms; 3 toilet and baths; Space for carport
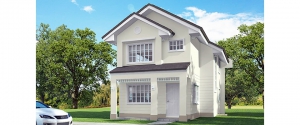
IRIS house model – American New England
The IRIS house model features a unique layout with one bedroom located on the ground floor ideal for guests or elderly members of the family.
Total floor area: ±62.20 / ±Minimum lot size: 110sqm
Features: 2-storey single detached; 3 bedrooms; 2 toilet and baths; Space for carport
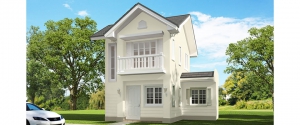
Cypress Prime
Walnut Prime
Chestnut Prime
Chelsea Prime

