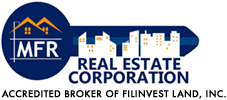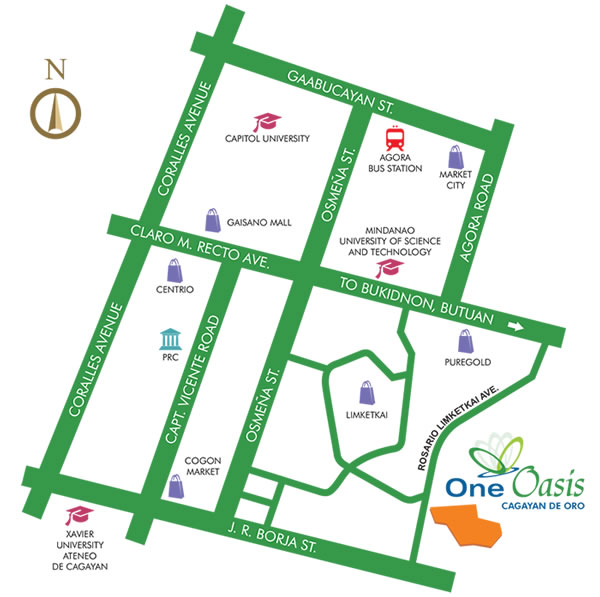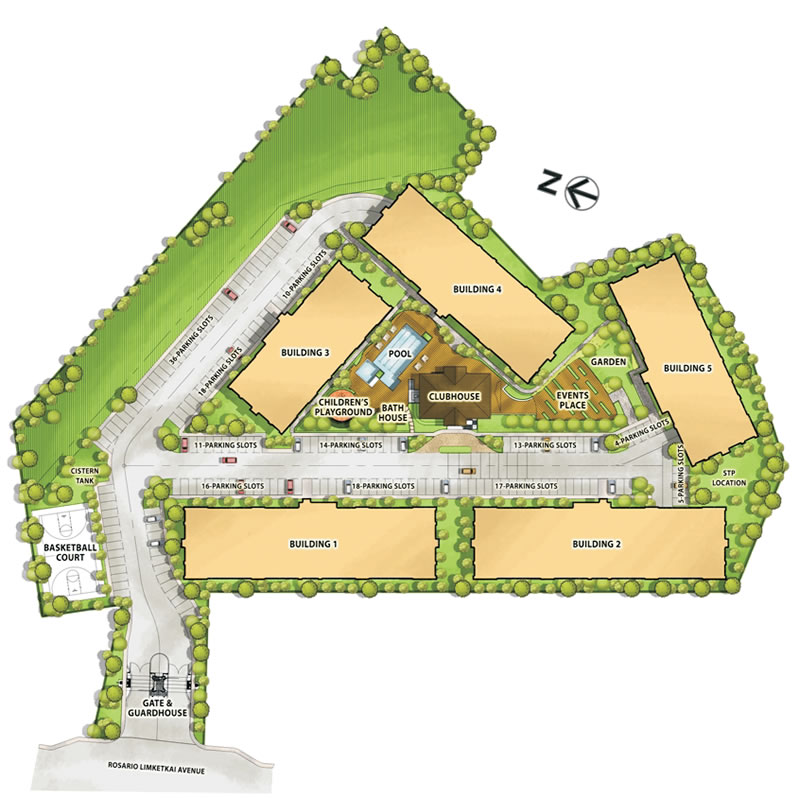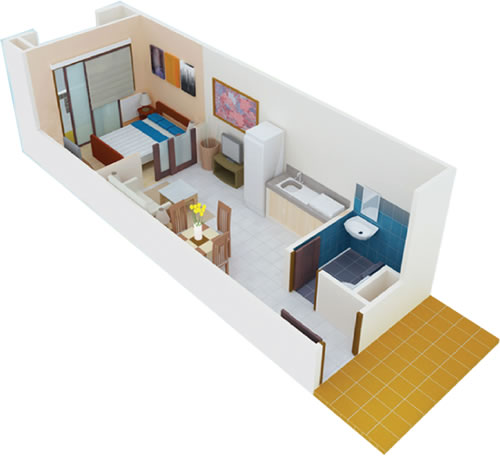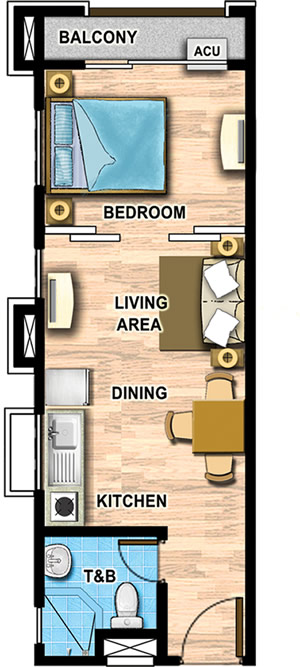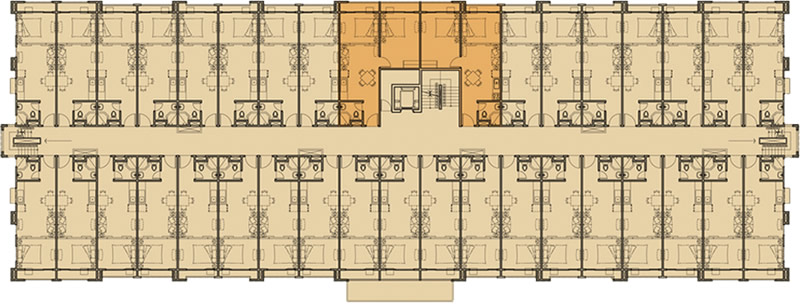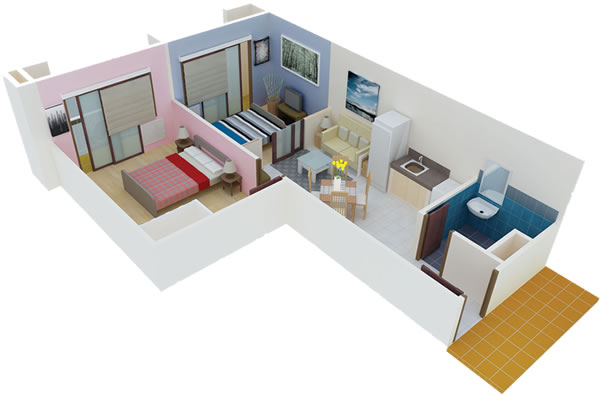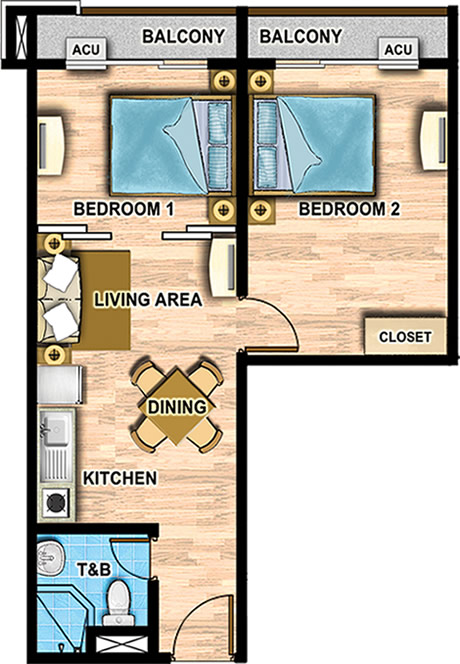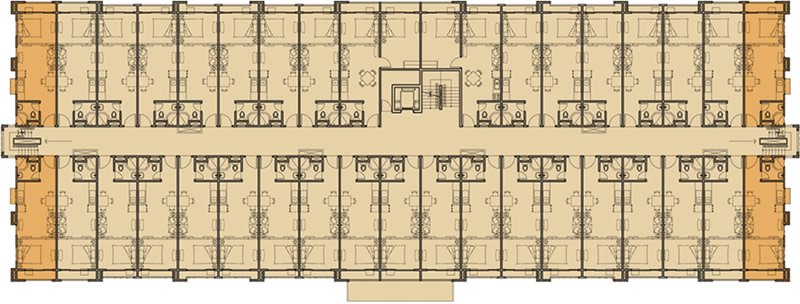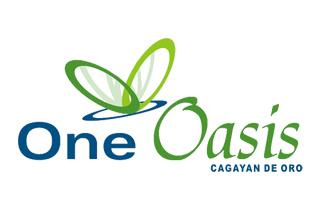
Come home to a haven.
Your urban oasis takes the form of an Asian-Balinese inspired master-planned community of mid-rise residential buildings set within a sprawling 2.7 hectare property at the heart of downtown Cagayan de Oro City.
- Enjoy the convenience of Oasis living in the heart of downtown Cagayan de Oro City
- Be few steps away from neighboring prime commercial centers in the city
- Comfort and style seamlessly blend to create well appointed 1-BR and 2-BR units
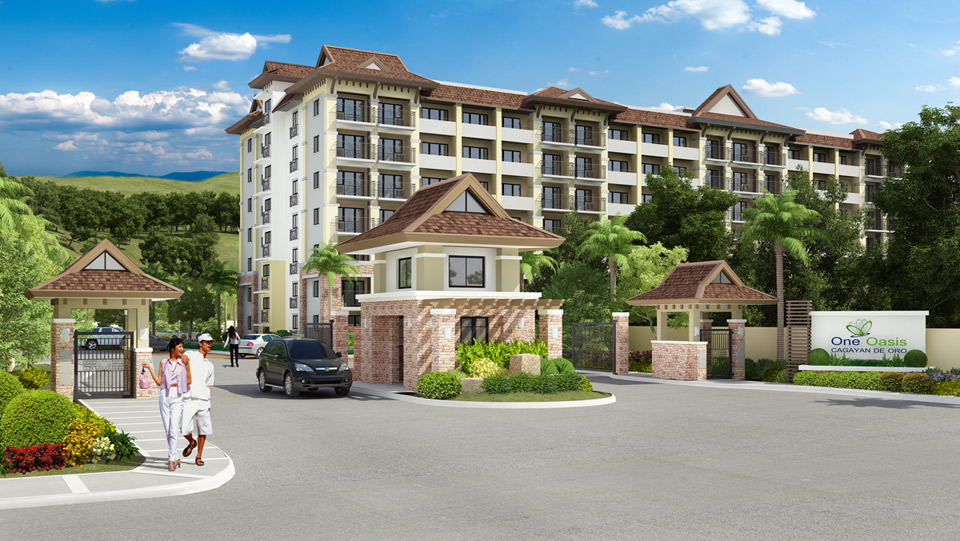
LTS No. 28416
FEATURES & AMENITIES
Come home to resort-inspired amenities.
Everyday is a relaxing treat to the body and spirit brought about by first-rate amenities at One Oasis Cagayan de Oro.
- Clubhouse, administration and fitness building
- Swimming pool and kiddie pool
- Basketball court
- Multi-purpose hall
- Children’s play area
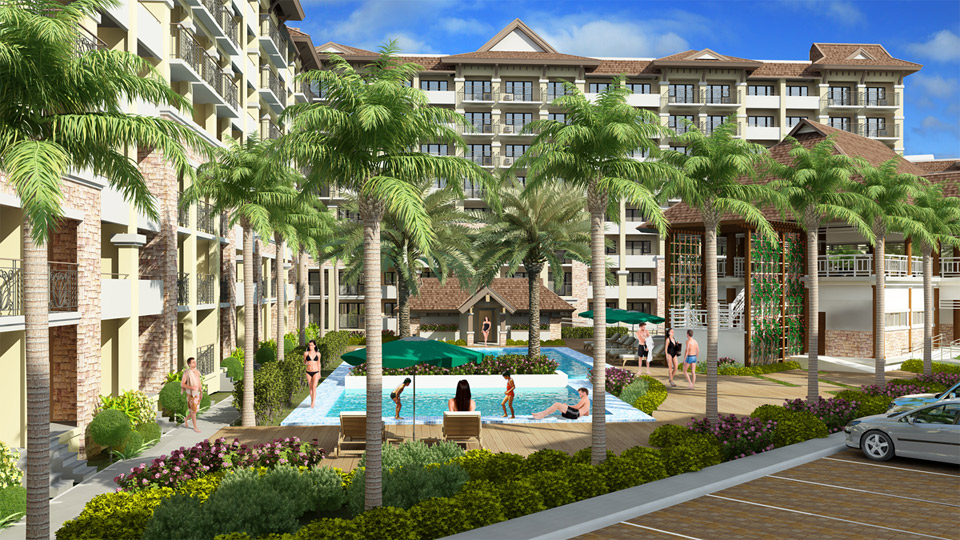
LOCATION
Come home to an accessible getaway.
You have the world at your fingertips because your home is a convenient distance from just about anything you will ever need.
- One Oasis Cagayan de Oro is within five minutes from workplaces in downtown CDO
- It is strategically located near lifestyle hubs such as Limketkai Center, Ayala Centrio Mall and Gaisano Mall
- Located along Rosario Limketkai Avenue, Brgy. Camaman-an, along the perimeter fence of Limketkai Complex and J. R. Borja Extension
SITE DEVELOPMENT PLAN
An Oasis of lush proportions.
Occupying 2.7 hectares, One Oasis Cagayan de Oro strikes a delightful balance between stylish seven-storey residential buildings and rejuvenating lush greenery. This open space is over 50% of the development which includes landscape greens, open spaces, resort-themed amenities, and wide road networks.
UNIT PLAN
1-Bedroom Unit1-Bedroom Unit
2-Bedroom Unit
