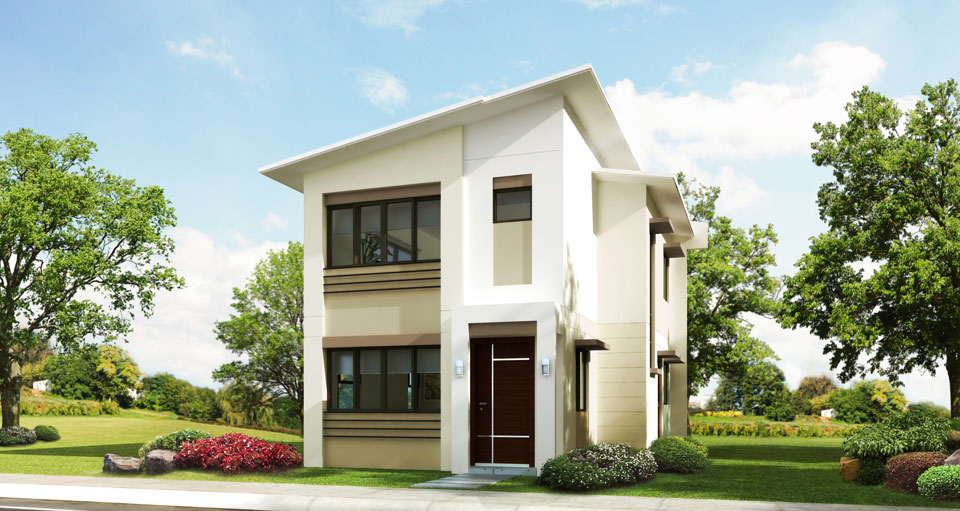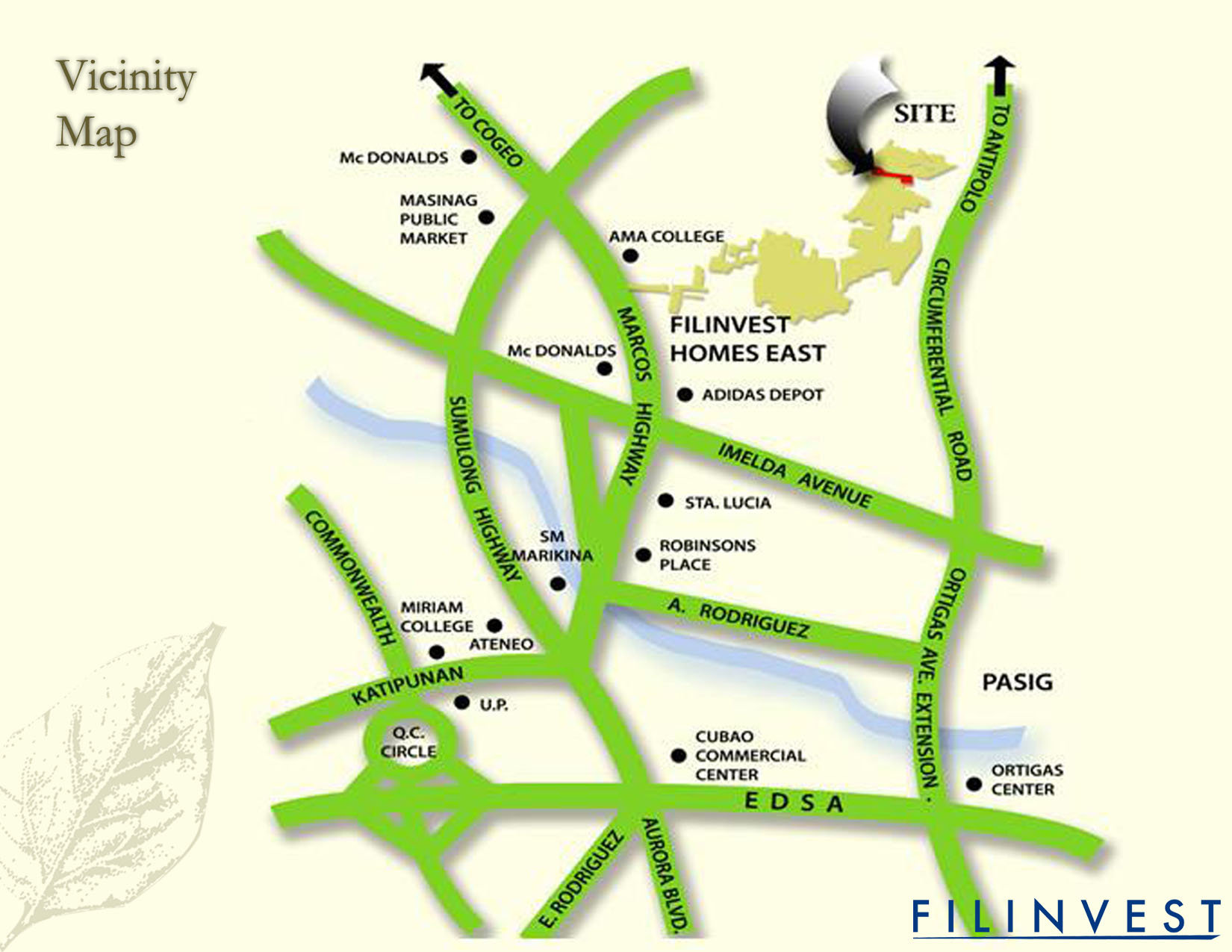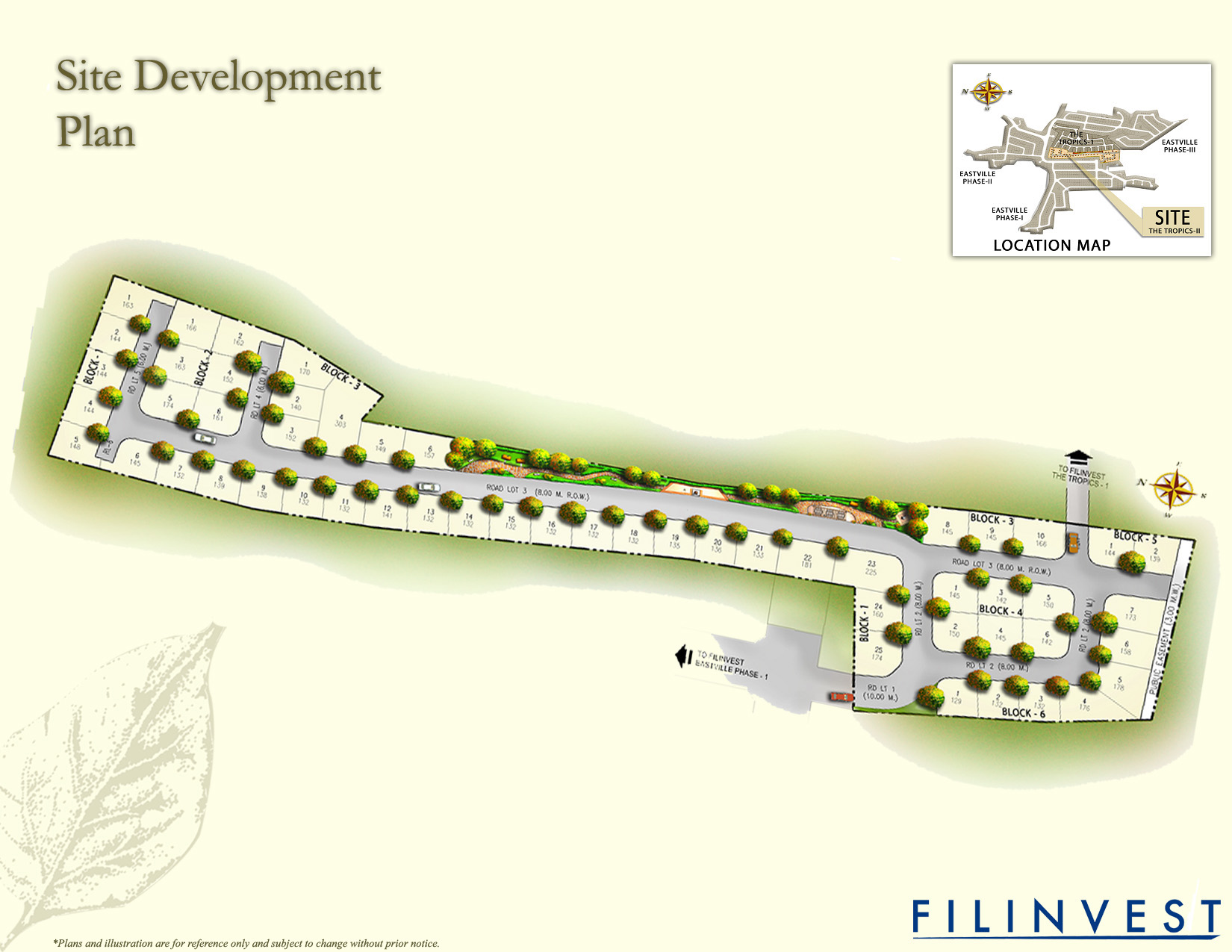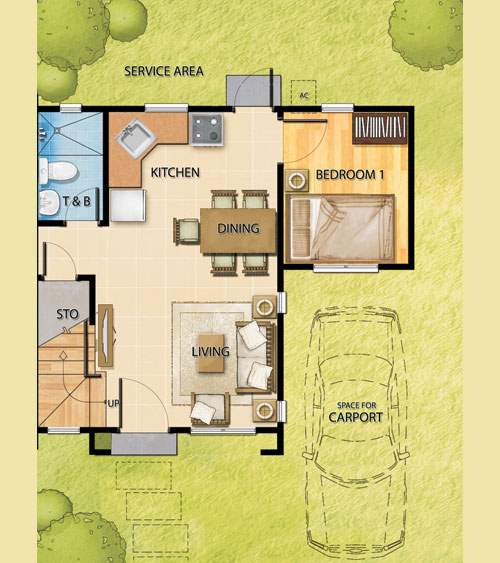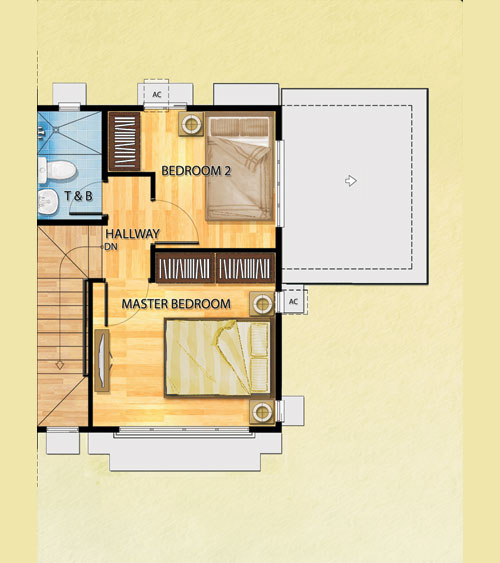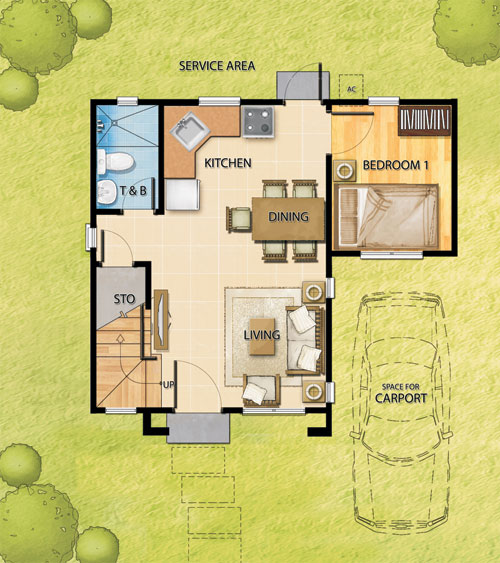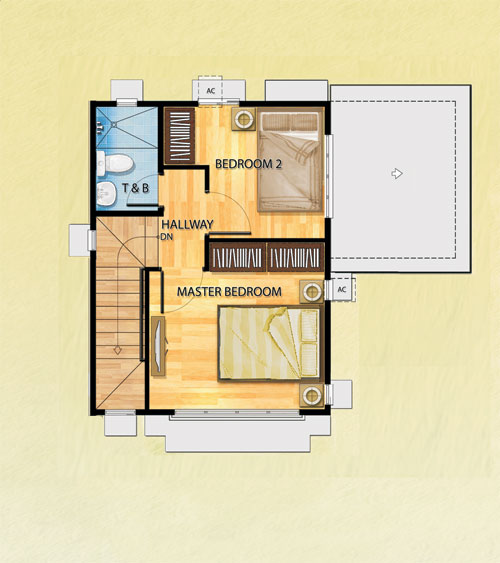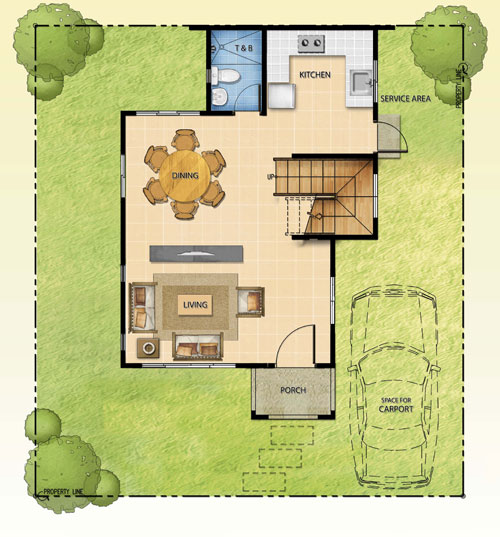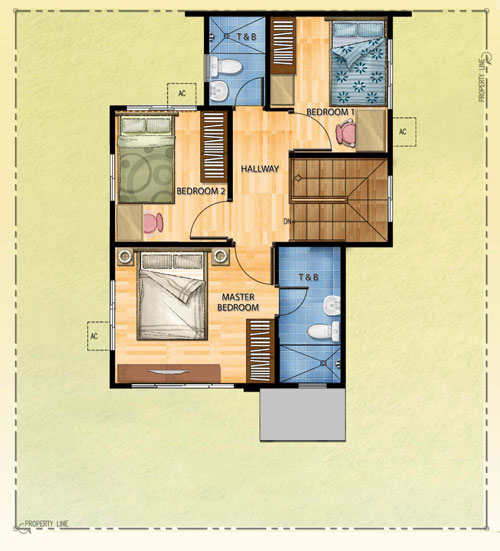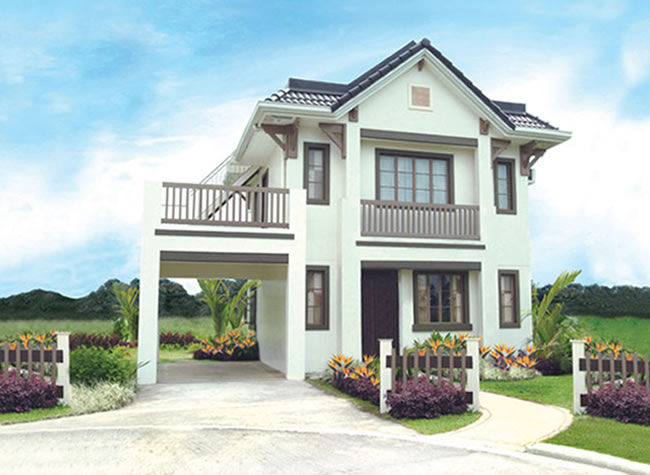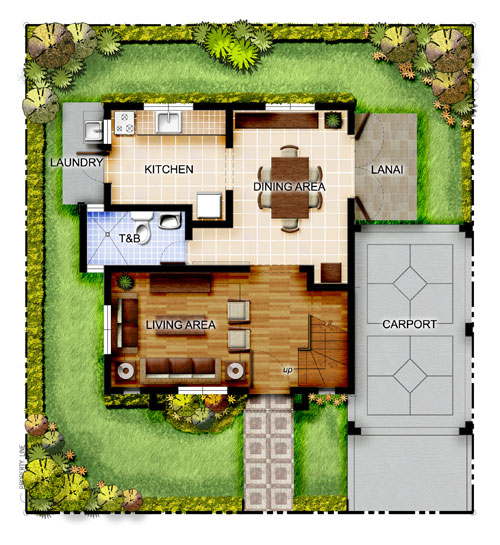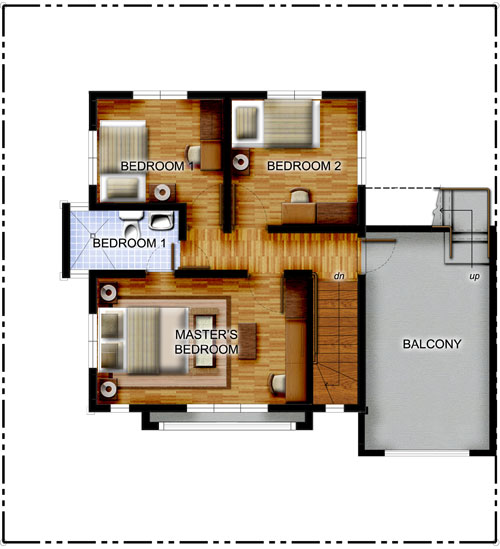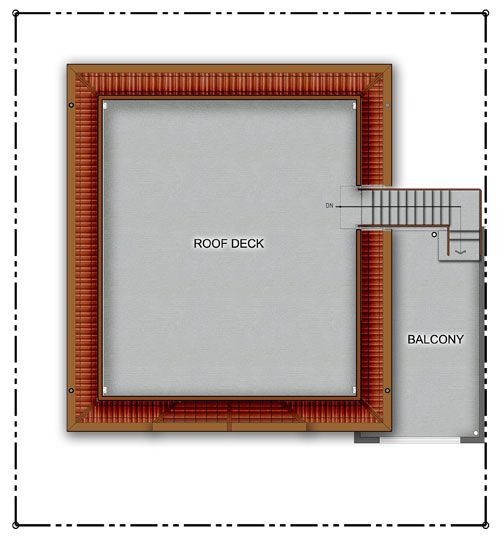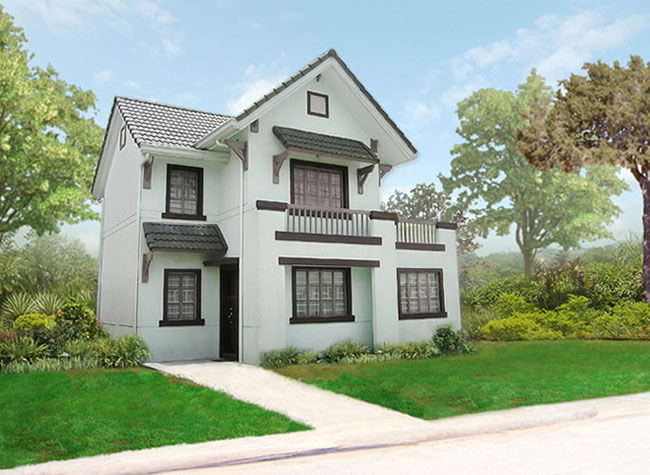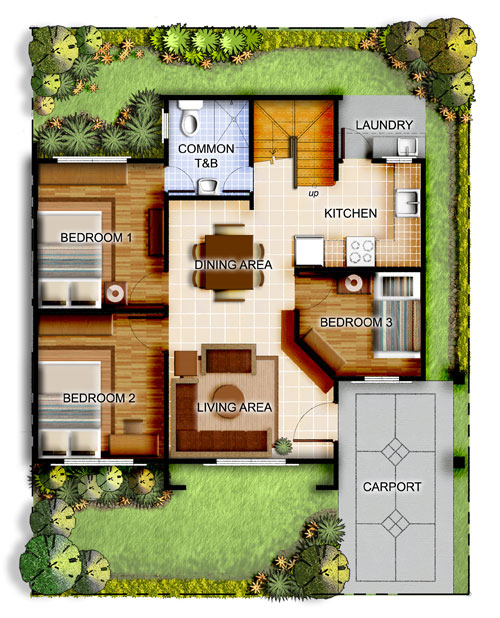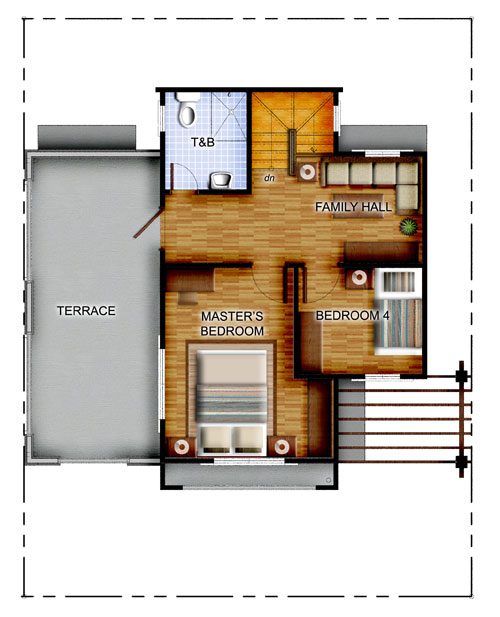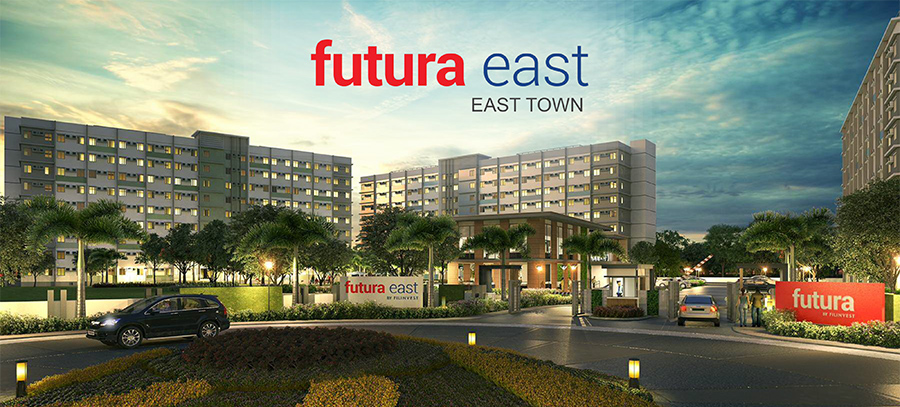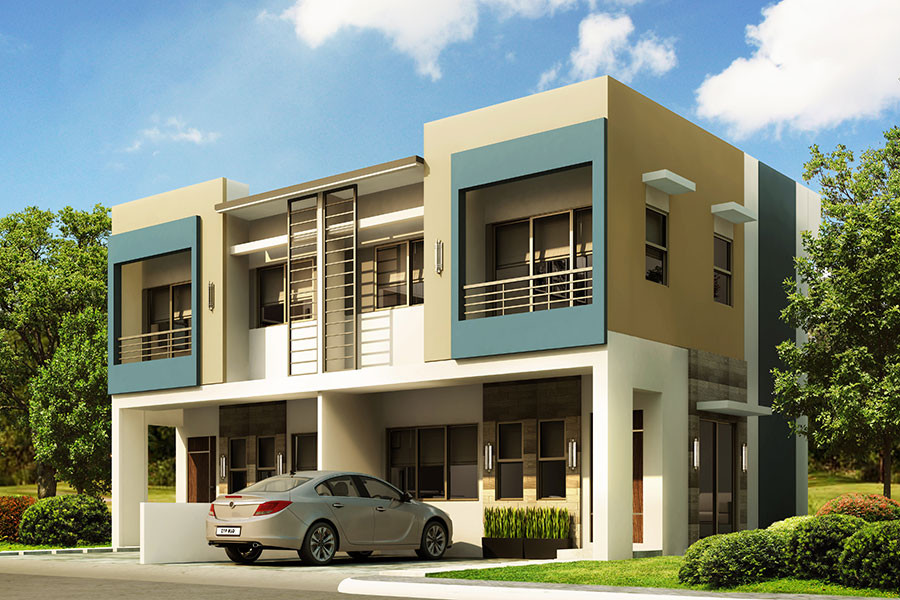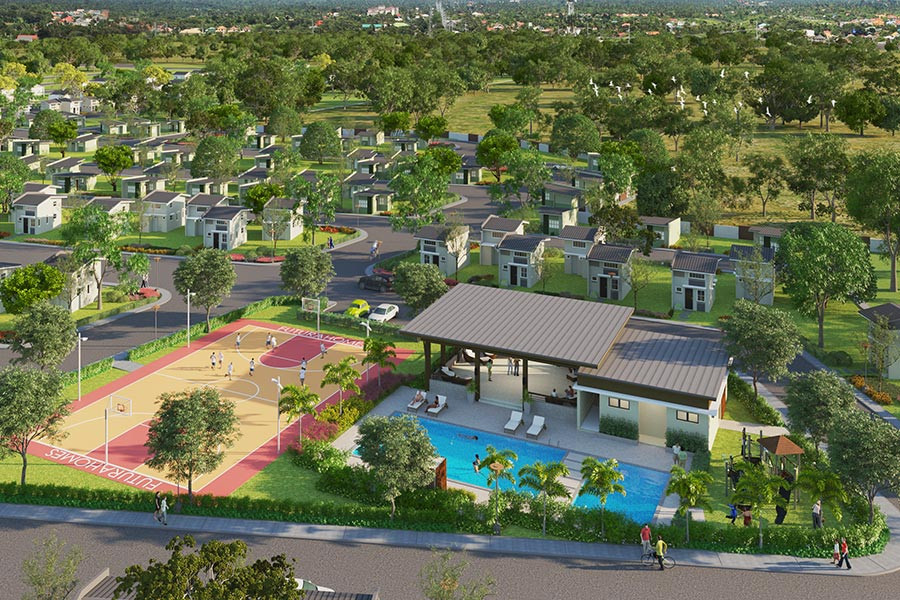
Find an ideal place to raise your family at The Tropics 2 in Cainta, a flourishing residential enclave that lets you live in harmony with nature.
Experience the serenity of The Tropics 2, a safe and secure neighborhood in the Cainta suburbs. Designed to enhance the family experience, it offers a refreshing environment conducive to your children’s growing-up years.
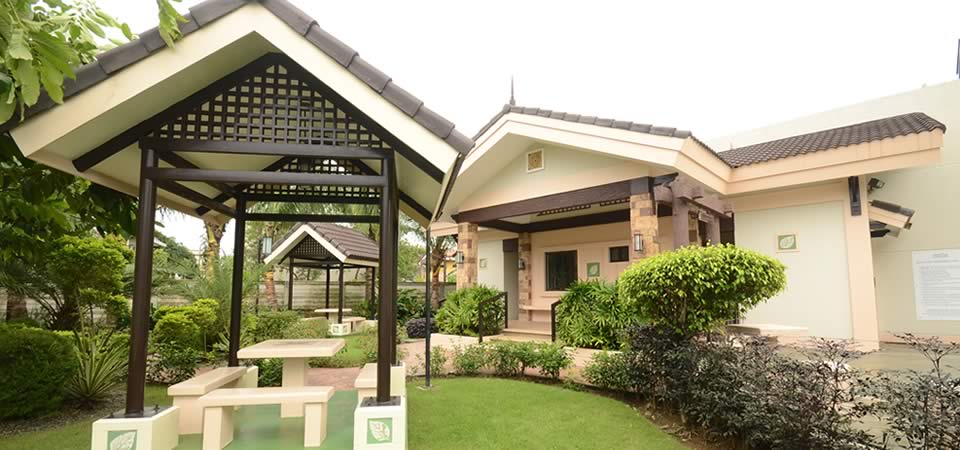
HLURB LTS No. 10446.
For announcement purposes only.
All details are subject to change without prior notice and do not form part of an offer or contract.
FEATURES & AMENITIES
Enjoy the countless opportunities for family bonding with the community’s recreational amenities.
Clubhouse • Swimming pool • Gazebo • Playground
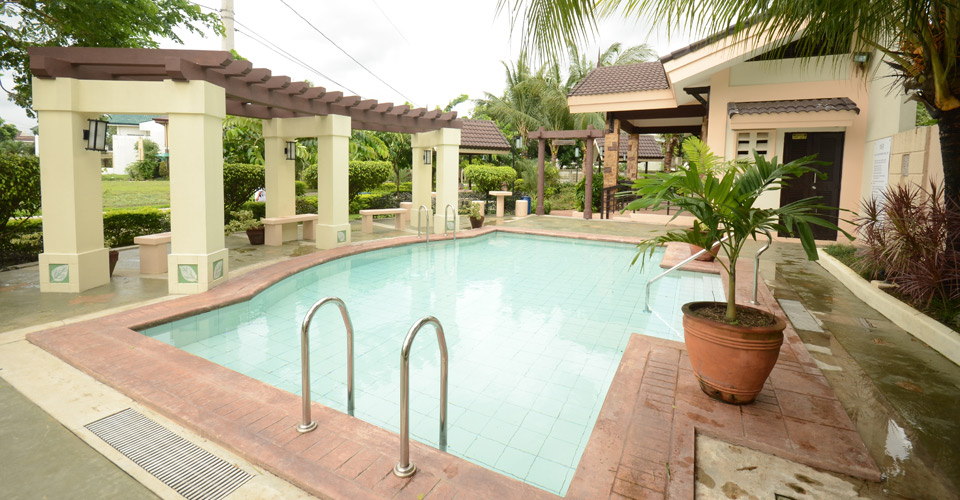
UNIT PLAN
IRIS Single Attached – Modern Minimalist
The Iris house model features a unique layout with one bedroom located on the ground floor ideal for guests or elderly members of the family.
Total Floor Area: 62.40 sqm / Minimum Lot Size: 88 sqm
Features: 2-storey; 3 bedrooms; 2 toilet and baths; living room; kitchen and dining; space for carport
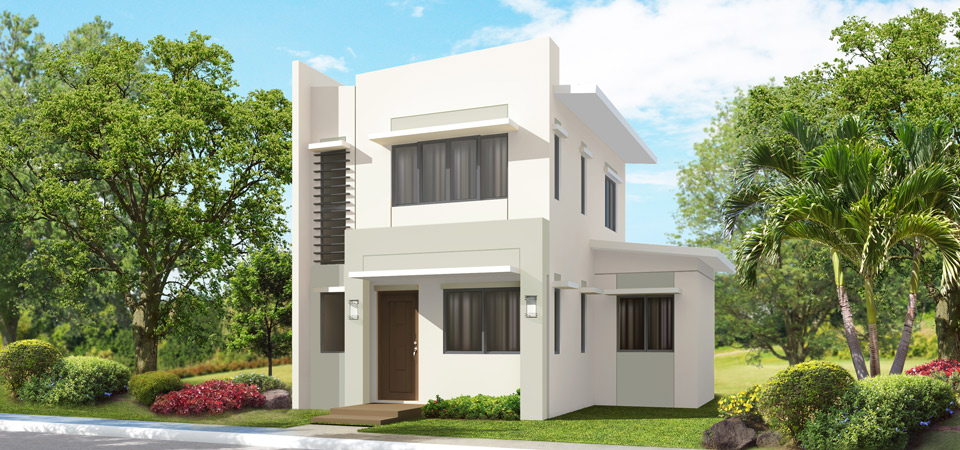
IRIS Single Detached – Modern Minimalist
The Iris house model features a unique layout with one bedroom located on the ground floor ideal for guests or elderly members of the family.
Total Floor Area: 62.40 sqm / Minimum Lot Size: 110 sqm
Features: 2-storey; 3 bedrooms; 2 toilet and baths; living room; kitchen and dining; space for carport
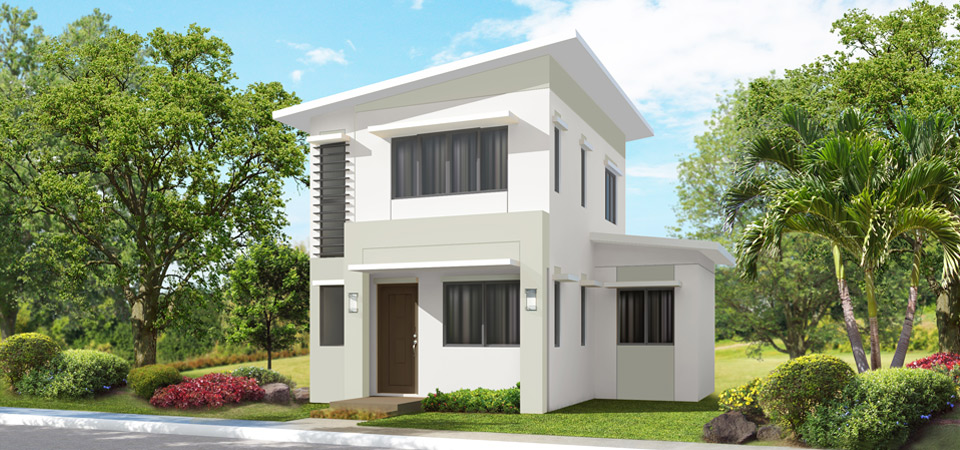
Tulip House Model- Modern Minimalist
With its spacious livable area, the Tulip house model gives families enough room to live life to the fullest.
Total Floor Area: 82.40 sqm / Minimum Lot Size: 110 sqm
Features: 3 Bedrooms; 3 Toilet and Bath Room; Living Room; Dining and Kitchen Area; Provision for Carport
