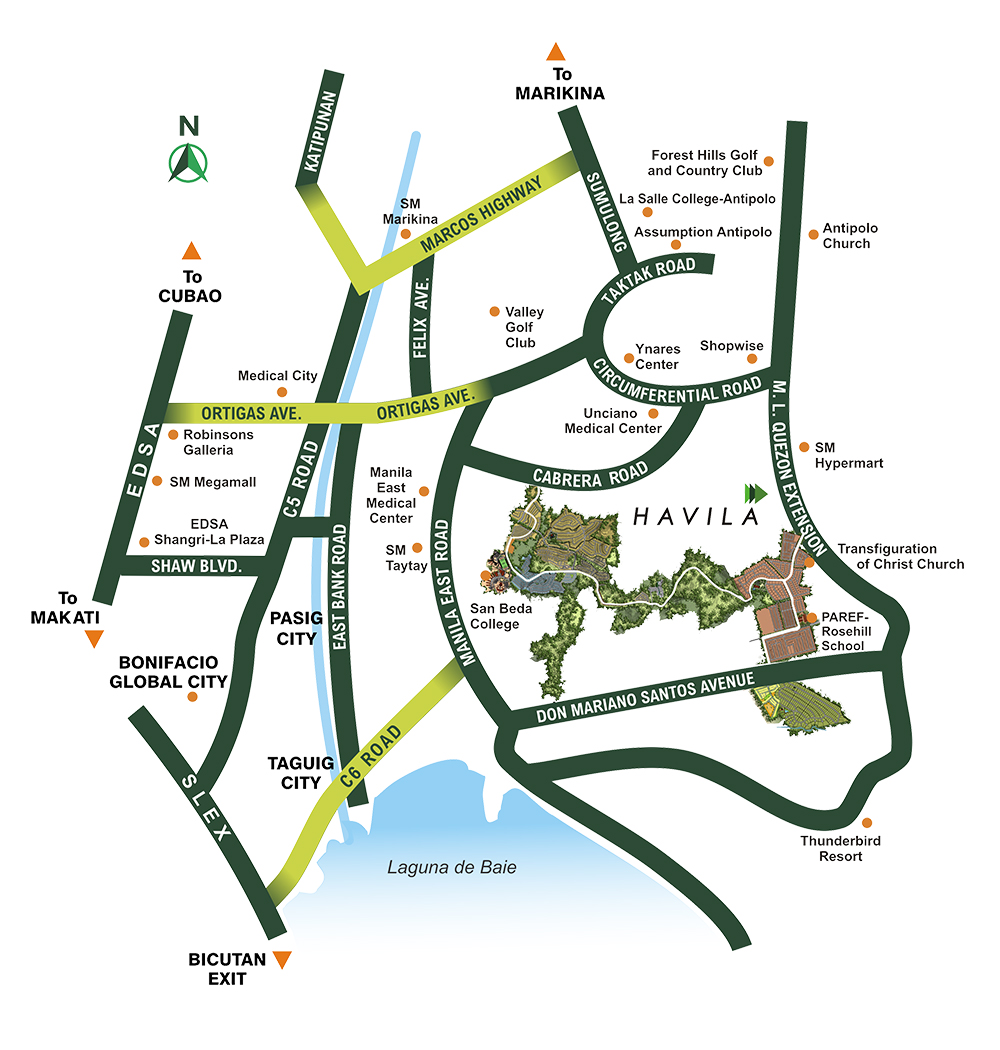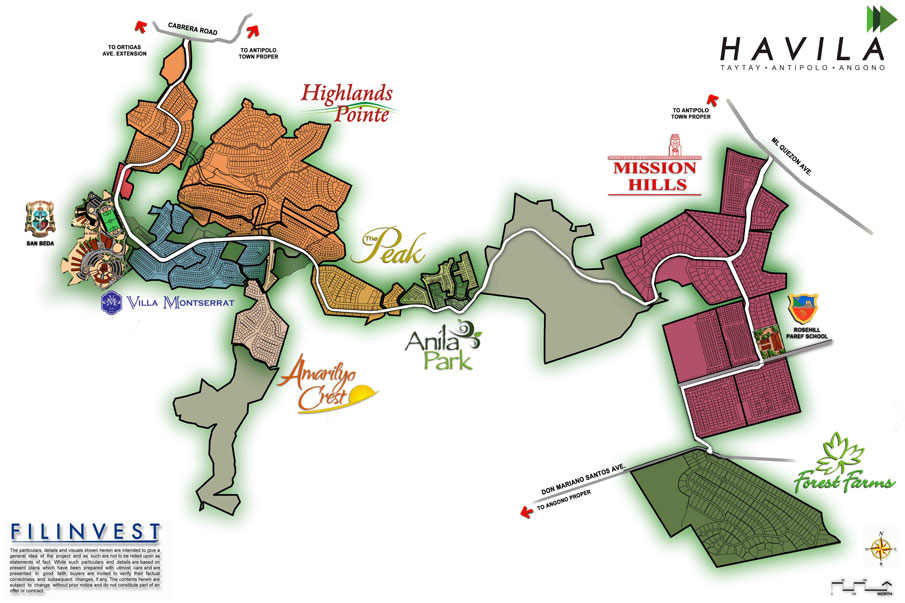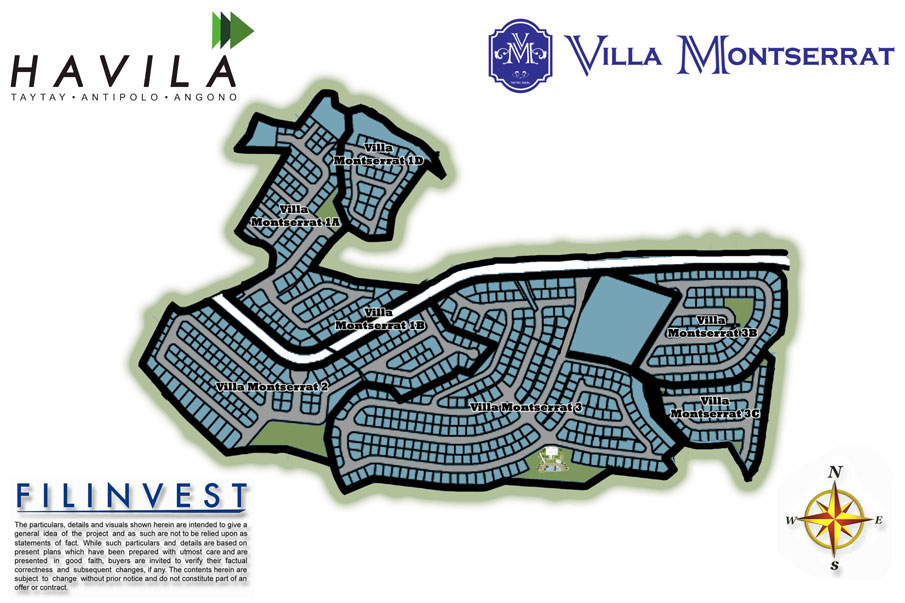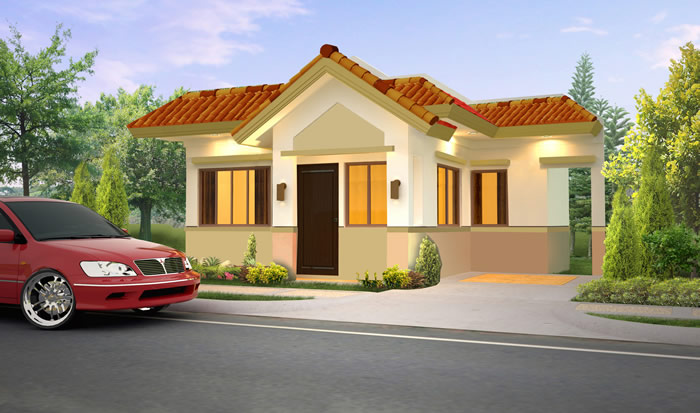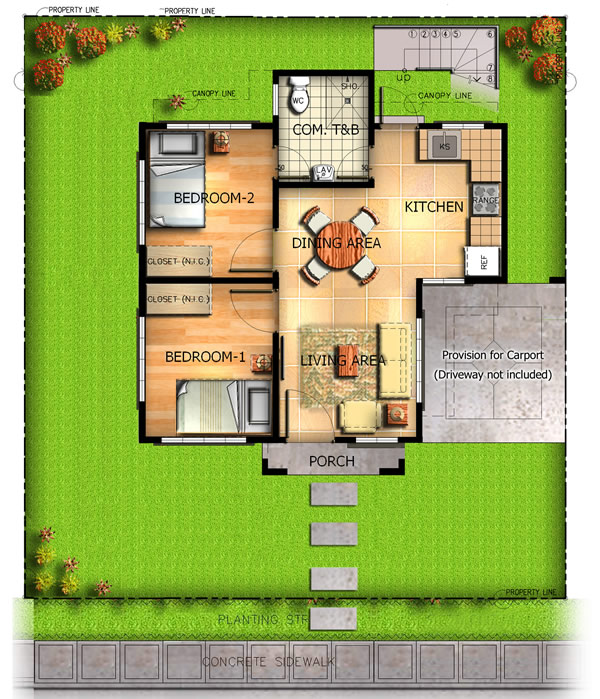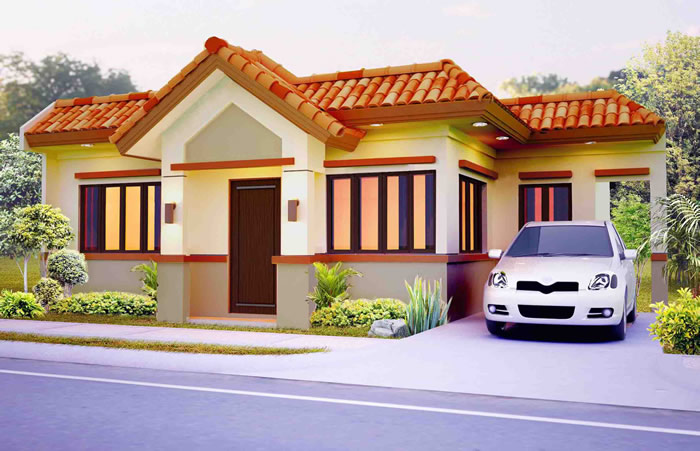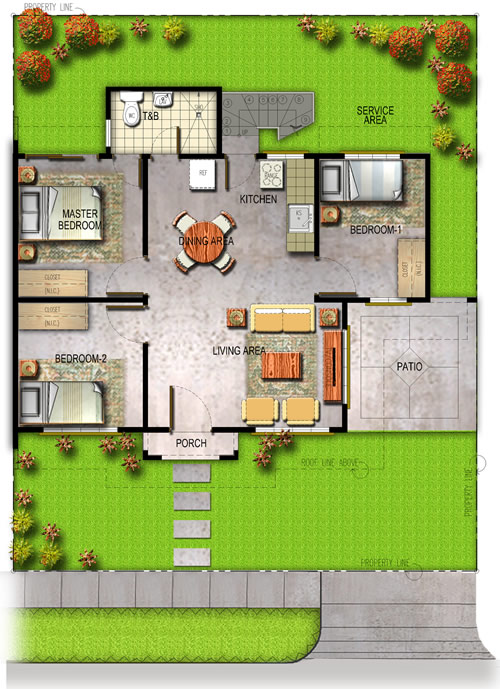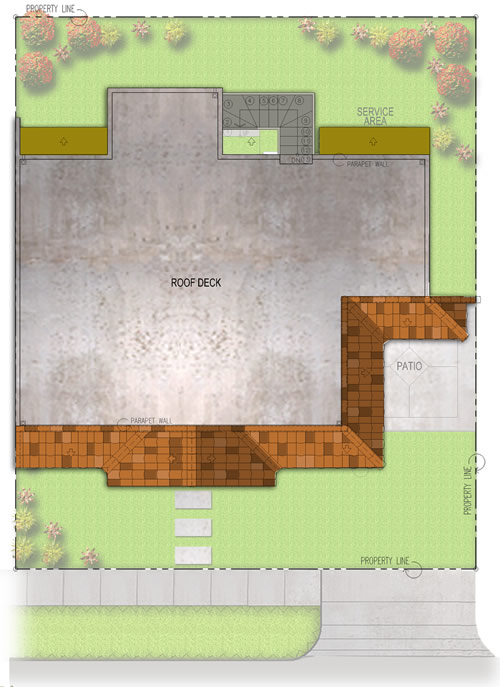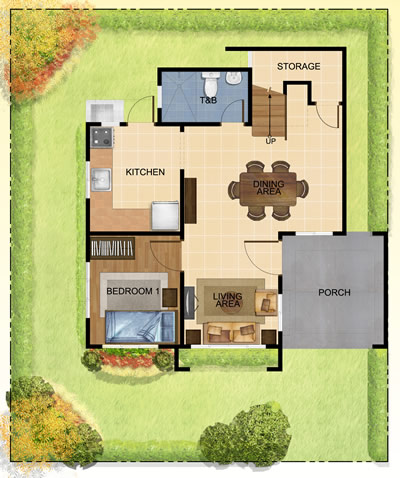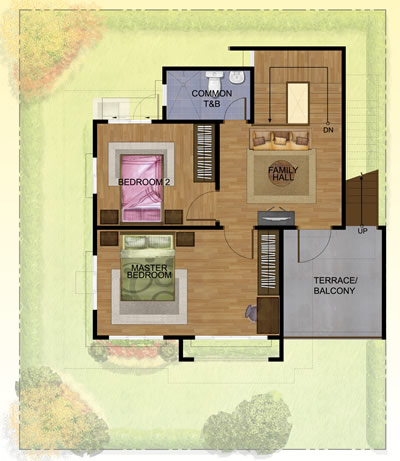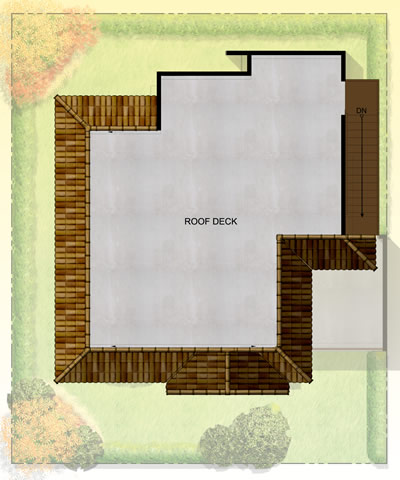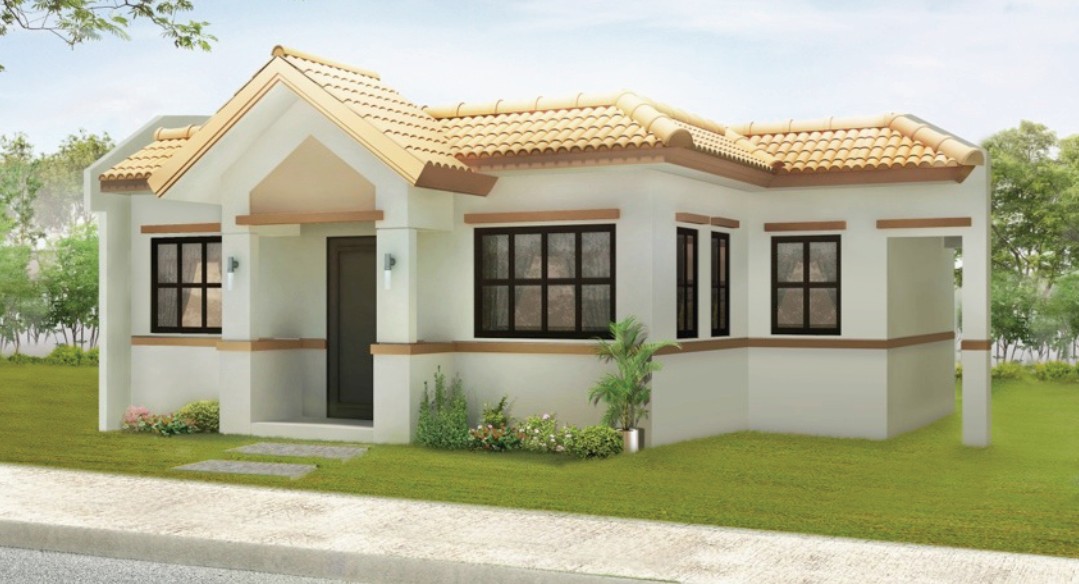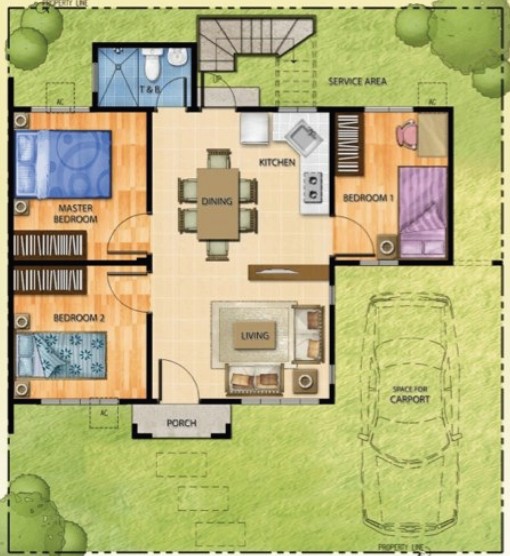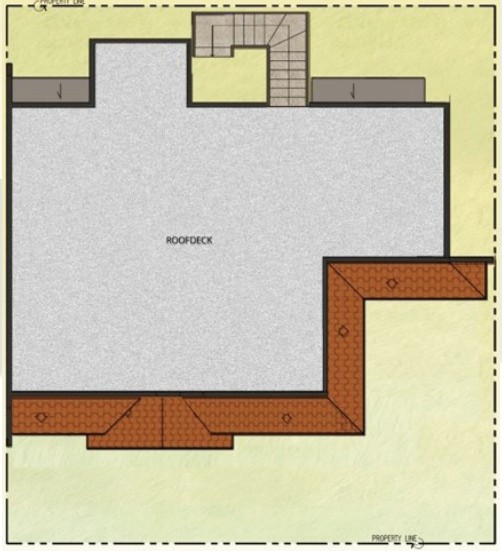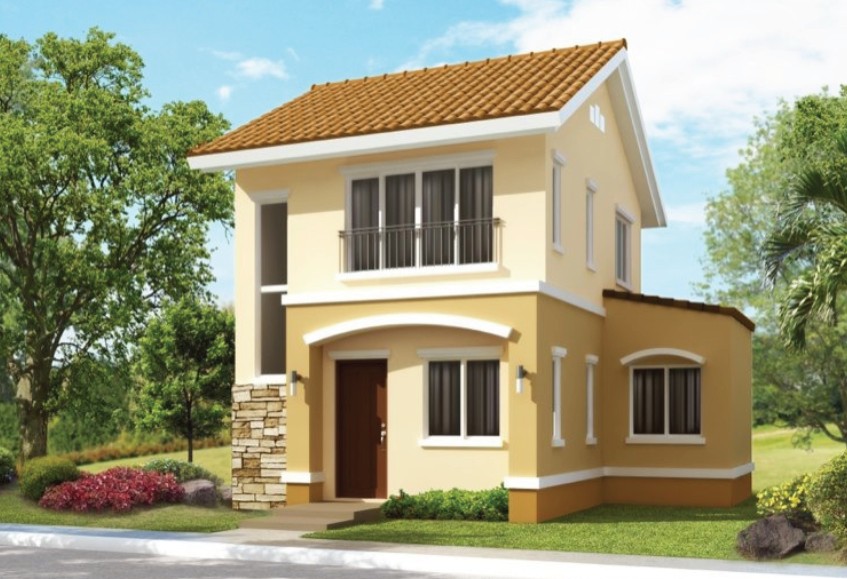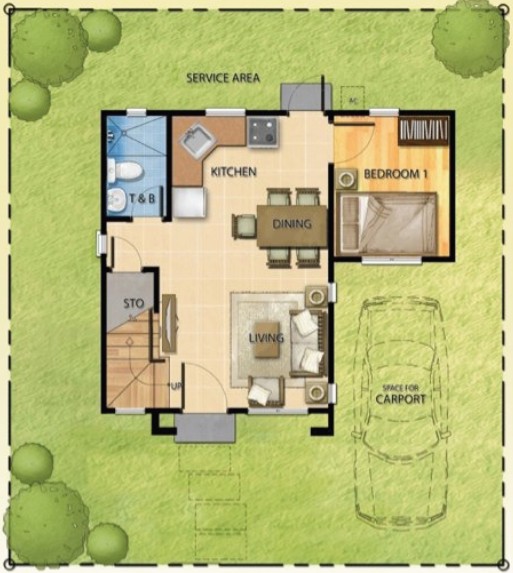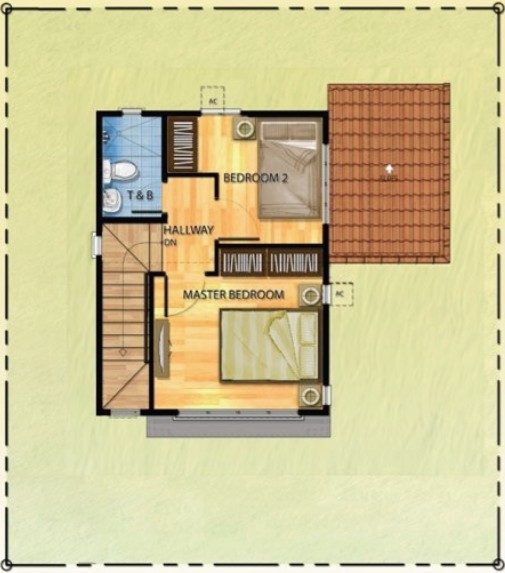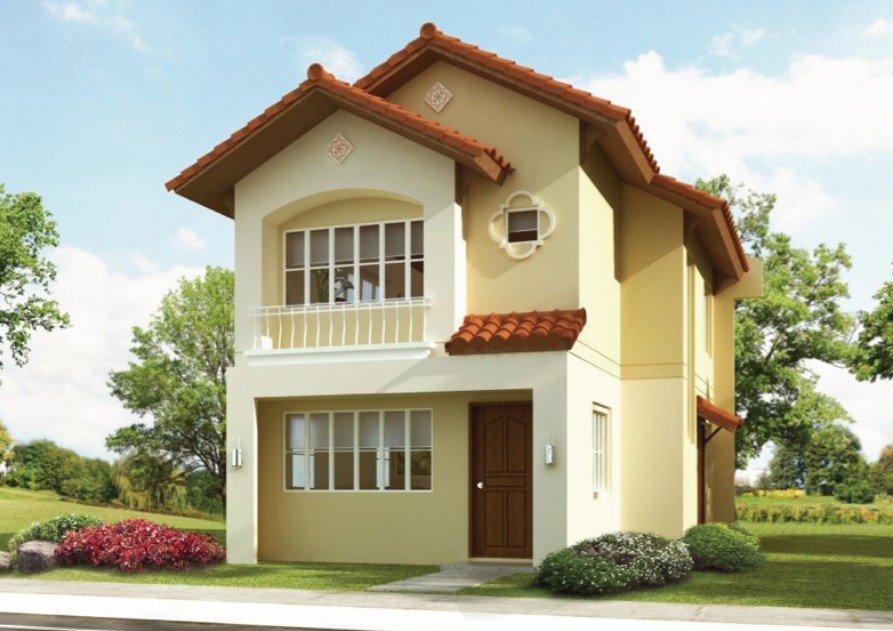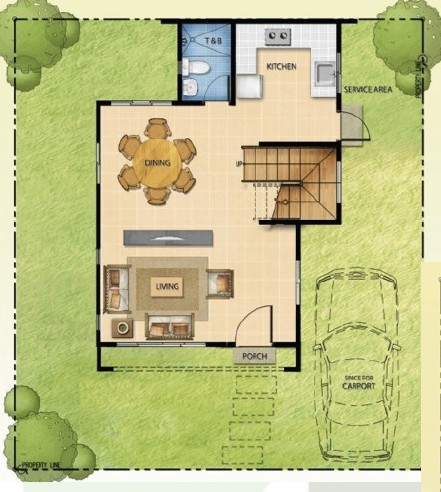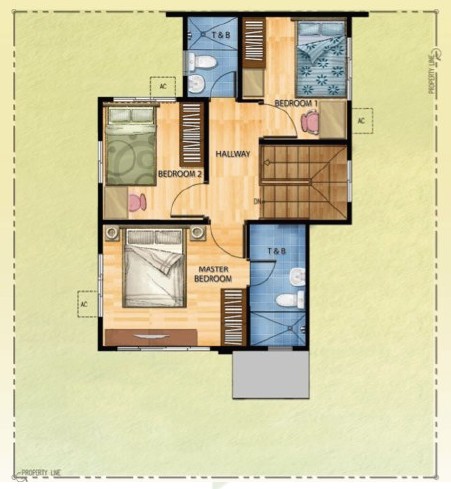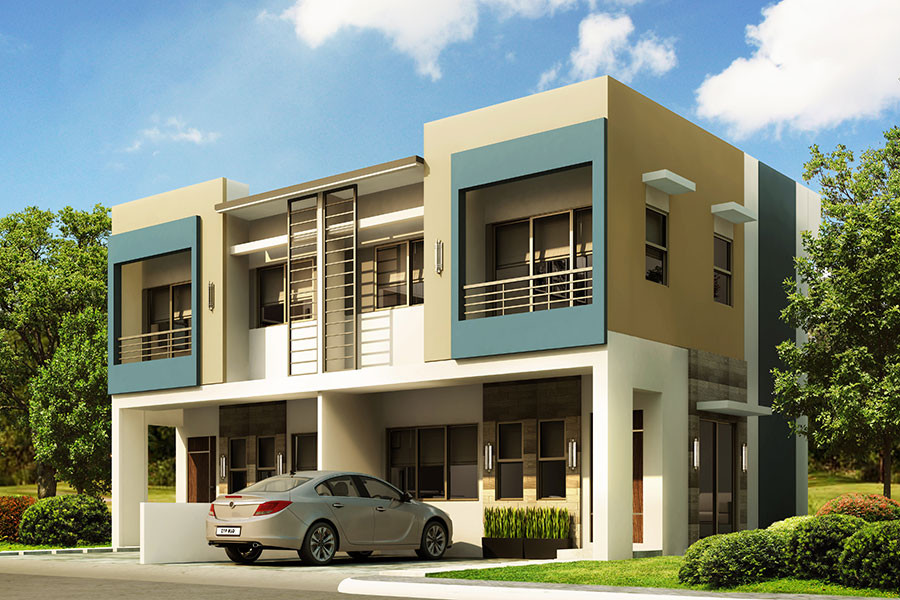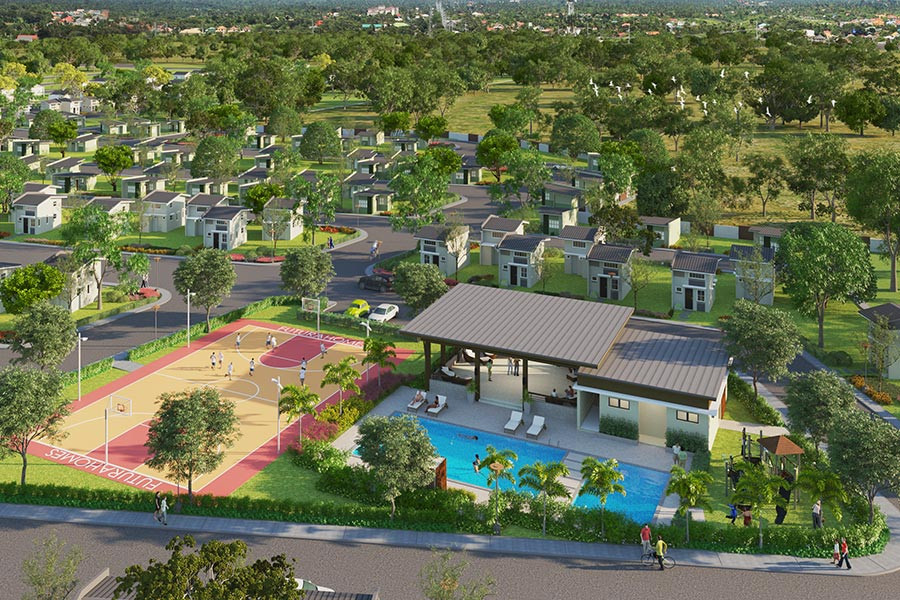
Named from the legendary mountain housing the Holy Grail, Villa Montserrat is a charming village nestled against the cool cheeks of hills. Here, beauty is in the details. Open your doors every morning to the sight of textured lawns, share a quiet afternoon with your family in interiors that evoke both intimacy and serenity, or let your kids play at the pocket parks and enjoy the picturesque surroundings. Take a relaxing walk along the streets of Villa Montserrat as you bring the children to the nearby San Beda College Antipolo.
Villa Montserrat: a sanctuary for young, dynamic families, right at the doorstep of the Ortigas Business District.

Villa Motserrat is located at Brgy. San Juan, Taytay, Rizal.
HLURB LTS No. 13501 | Completion Date: 12/2008
LOCATION
Havila keeps residents close to modern conveniences.
Schools such as San Beda College and PAREF Rosehill
School are located within the township. The Ortigas
CBD is just 12-kilometer drive, while leisure,
commercial and medical establishements are within
minutes away. A link road connects Havila’s communities
to each other and to outlying areas of travel
How to get there:
Take Ortigas Avenue going to Antipolo. At Tikling
Intersection, take Cabrera Road. From there, a
five-minute drive will bring you to Havila.
Villa Motserrat is located at Brgy. San Juan, Taytay, Rizal.
Landmarks:
- Manila East Medical Center – 1.6 km
- SM City Taytay – 3.1 km
- Ynares Center – 3.5 km
- Shopwise – 2.1 km
- Unciano Medical Center – 2.4 km
- SM City Marikina – 13.8 km
- Robinsons Galleria – 11.7 km
- La Salle College Antipolo – 7.9 km
- Assumption Antipolo – 5.6 km
- Valley Golf and Country Club – 3.7 km
- The Medical City – 10.7 km
- Thunderbird Resorts – 4.4 km
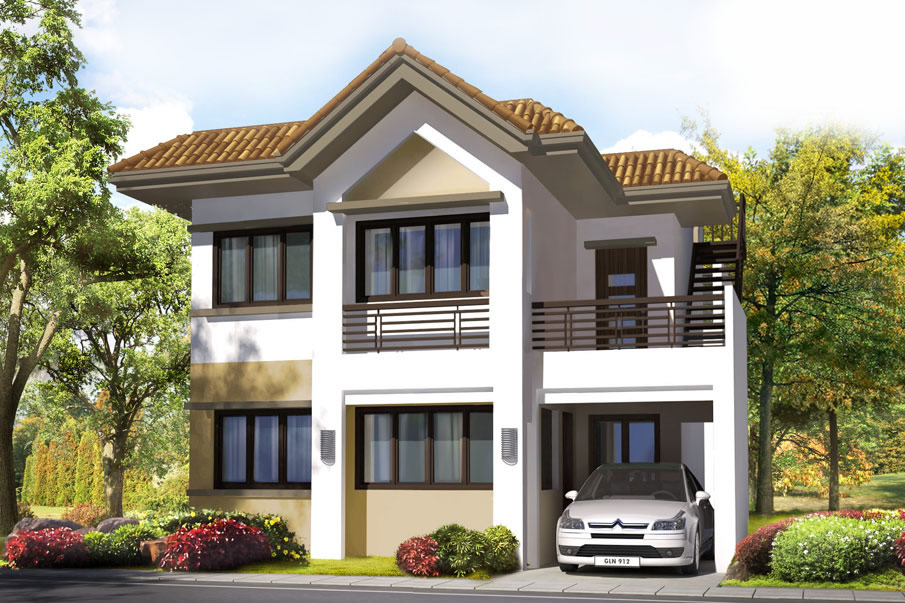
Spanish Cypress
Two-Storey
Single-Detached
Total Lot Area: ±155.2 sqm
Features:
•3 Bed Rooms
• 2 Toilet and Bathroom
• Living Area
• Dining Area
• Kitchen Area
• Patio
• Family Hall

